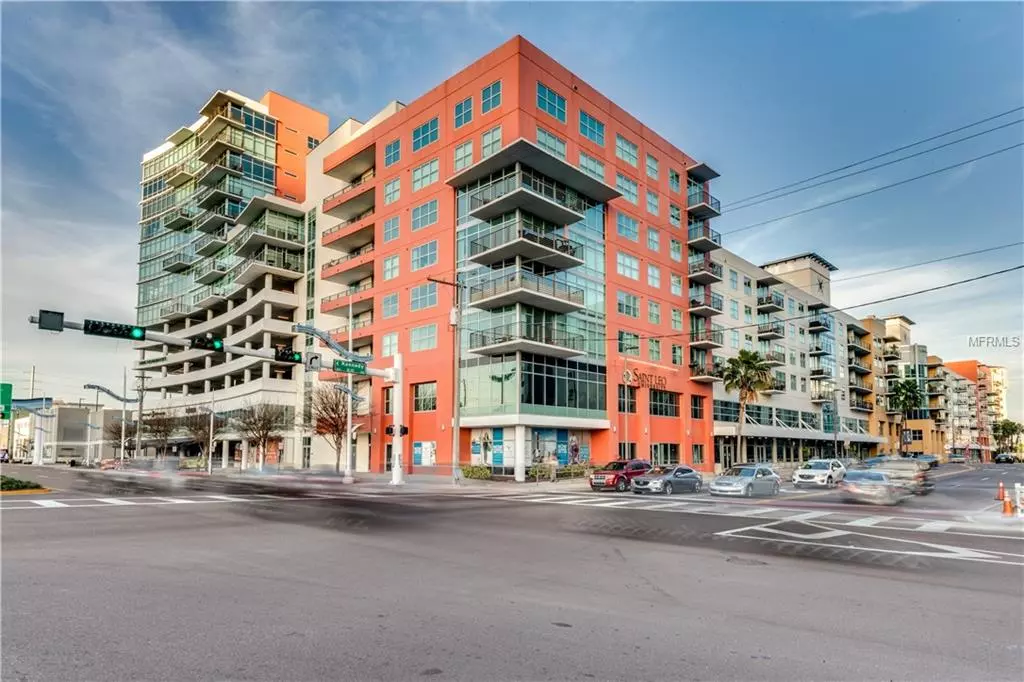$475,000
$499,900
5.0%For more information regarding the value of a property, please contact us for a free consultation.
1208 E KENNEDY BLVD #814 Tampa, FL 33602
2 Beds
2 Baths
1,667 SqFt
Key Details
Sold Price $475,000
Property Type Condo
Sub Type Condominium
Listing Status Sold
Purchase Type For Sale
Square Footage 1,667 sqft
Price per Sqft $284
Subdivision Grand Central At Kennedy Residences A Condo
MLS Listing ID T3152378
Sold Date 06/05/19
Bedrooms 2
Full Baths 2
Construction Status Appraisal,Financing,Inspections
HOA Fees $888/mo
HOA Y/N Yes
Year Built 2007
Annual Tax Amount $6,363
Property Description
Taking Back Up Offers. Move in Ready!! Fantastic open floorplan with over 11 ft. ceilings in the living room opening up to large balcony with panoramic views from Ybor City to the pool, over the channel with cruise ships as well as fantastic views of fireworks shows at Sparkman's Wharf. There are only two homes off this private hallway so there is only one neighbor on the right with no homes above. There are two side by side parking spaces that are located just off the secure hallway entry and 8th floor and unit is also near the private air-conditioned storage locker. Hardwood floors throughout, ceramic in bathrooms. S.S. Viking appliances in the kitchen with natural gas stove and trash compactor. Included are washer & gas dryer. Monthly fees include A/C system with chiller, heated pool, whirlpool, gym, BBQ grills, club room, dog walk, 24 hr. security, concierge, exterior bldg ins, water, sewer and gas. Monthly electric bill average is $65. All window coverings are installed. Walking distance of Downtown Tampa, Amalie Arena, Tampa Convention center and USF Heart Institute. Ground floor retail includes dry cleaner, mutliple bars/restaurants, coffee shop, spa, nail studio, and salon. Adjacent to new Publix and Madison St. Park, both opening late spring 2019. Home includes two reserved parking spaces and a climate controlled storage unit.
Location
State FL
County Hillsborough
Community Grand Central At Kennedy Residences A Condo
Zoning CD-2
Rooms
Other Rooms Den/Library/Office, Storage Rooms
Interior
Interior Features Ceiling Fans(s), Open Floorplan, Solid Surface Counters, Solid Wood Cabinets, Split Bedroom, Stone Counters, Thermostat, Vaulted Ceiling(s), Walk-In Closet(s), Window Treatments
Heating Central
Cooling Central Air
Flooring Ceramic Tile, Wood
Furnishings Negotiable
Fireplace false
Appliance Convection Oven, Dishwasher, Dryer, Exhaust Fan, Freezer, Microwave, Range, Range Hood, Refrigerator, Trash Compactor, Washer
Exterior
Exterior Feature Balcony
Parking Features Assigned, Guest, Under Building
Garage Spaces 2.0
Pool In Ground
Community Features Fitness Center, Pool, Sidewalks
Utilities Available Cable Connected, Public
Amenities Available Clubhouse, Elevator(s), Fitness Center, Pool, Security, Spa/Hot Tub
View Y/N 1
View Pool
Roof Type Built-Up
Porch Patio
Attached Garage true
Garage true
Private Pool Yes
Building
Lot Description City Limits, In County
Story 12
Entry Level One
Foundation Slab
Sewer Public Sewer
Water Public
Architectural Style Contemporary
Structure Type Block,ICFs (Insulated Concrete Forms)
New Construction false
Construction Status Appraisal,Financing,Inspections
Schools
Elementary Schools Just-Hb
Middle Schools Middleton Middle Tech-Hb
High Schools Blake-Hb
Others
Pets Allowed Yes
HOA Fee Include 24-Hour Guard,Cable TV,Pool,Electricity,Escrow Reserves Fund,Gas,Insurance,Internet,Maintenance Structure,Maintenance Grounds,Management,Pool,Recreational Facilities,Sewer,Trash,Water
Senior Community No
Pet Size Extra Large (101+ Lbs.)
Ownership Condominium
Acceptable Financing Conventional
Membership Fee Required Required
Listing Terms Conventional
Num of Pet 3
Special Listing Condition None
Read Less
Want to know what your home might be worth? Contact us for a FREE valuation!

Our team is ready to help you sell your home for the highest possible price ASAP

© 2024 My Florida Regional MLS DBA Stellar MLS. All Rights Reserved.
Bought with PINPOINT REALTY GROUP LLC
GET MORE INFORMATION





