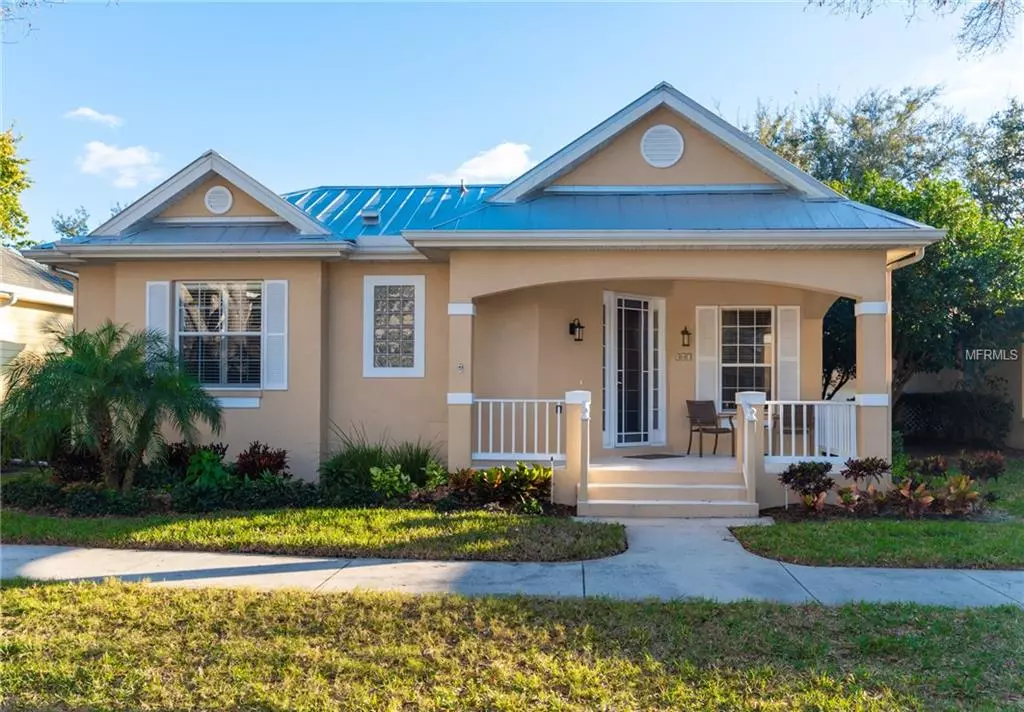$325,000
$329,000
1.2%For more information regarding the value of a property, please contact us for a free consultation.
583 MEADOW SWEET CIR Osprey, FL 34229
2 Beds
2 Baths
1,976 SqFt
Key Details
Sold Price $325,000
Property Type Single Family Home
Sub Type Single Family Residence
Listing Status Sold
Purchase Type For Sale
Square Footage 1,976 sqft
Price per Sqft $164
Subdivision Rivendell
MLS Listing ID A4425745
Sold Date 05/15/19
Bedrooms 2
Full Baths 2
Construction Status Inspections
HOA Fees $52/ann
HOA Y/N Yes
Year Built 1997
Annual Tax Amount $3,721
Lot Size 6,098 Sqft
Acres 0.14
Property Description
WOW, check the new price! Charming and spacious! This captivating "Cottage" is almost 2000 square feet of living space, boasting a welcoming verandah and large foyer leading to a unique great room floor plan. Both bedrooms are very large and the baths have ample space as well. A comfortable study/office/den features a built-in wall unit for convenience. Features include: high ceilings, crown molding, porcelain tile in foyer, baths and kitchen, all appliances, including brand new stainless steel refrigerator, eat-in nook in kitchen, plenty of cabinets, solid surface counters, plantation shutters, cell shades and wood blinds, sliders to a private patio courtyard, enclosed screened lanai off the kitchen, and a two-car garage with rear alley access. All this is protected by a 50 year warranted Metal Roof for your peace of mind! Quality built by Anchor, this quaint home is nestled in a delightful, highly desired, maintenance free neighborhood offering canopied streets, a community pool and Clubhouse, close to the beaches, Oscar Scherer State Park, Legacy Trail, many shops, restaurants, medical facilities, and a brand new Publix! Located between the "charm of Venice" and the "culture of Sarasota", you can have it all while you are enjoying the Florida lifestyle! Don't wait, hurry on this one!
Location
State FL
County Sarasota
Community Rivendell
Zoning PUD
Rooms
Other Rooms Den/Library/Office, Great Room, Inside Utility
Interior
Interior Features Built-in Features, Ceiling Fans(s), Crown Molding, Eat-in Kitchen, High Ceilings, Living Room/Dining Room Combo, Open Floorplan, Split Bedroom, Tray Ceiling(s), Walk-In Closet(s), Window Treatments
Heating Central, Electric, Heat Pump
Cooling Central Air
Flooring Carpet, Tile
Furnishings Unfurnished
Fireplace false
Appliance Dishwasher, Disposal, Dryer, Electric Water Heater, Microwave, Range, Refrigerator, Washer
Laundry Inside, Laundry Closet
Exterior
Exterior Feature Irrigation System, Sidewalk, Sliding Doors
Garage Alley Access, Garage Door Opener, Garage Faces Rear
Garage Spaces 2.0
Community Features Deed Restrictions, Pool, Sidewalks
Utilities Available BB/HS Internet Available, Public, Sewer Connected
Amenities Available Clubhouse, Maintenance, Pool
Waterfront false
Roof Type Metal
Parking Type Alley Access, Garage Door Opener, Garage Faces Rear
Attached Garage true
Garage true
Private Pool No
Building
Lot Description In County, Sidewalk, Paved
Entry Level One
Foundation Slab
Lot Size Range Up to 10,889 Sq. Ft.
Builder Name Anchor
Sewer Public Sewer
Water Public
Architectural Style Ranch
Structure Type Block,Stucco
New Construction false
Construction Status Inspections
Schools
Elementary Schools Laurel Nokomis Elementary
Middle Schools Laurel Nokomis Middle
High Schools Venice Senior High
Others
Pets Allowed Yes
HOA Fee Include Pool,Maintenance Grounds,Management
Senior Community No
Ownership Fee Simple
Acceptable Financing Cash, Conventional
Membership Fee Required Required
Listing Terms Cash, Conventional
Special Listing Condition None
Read Less
Want to know what your home might be worth? Contact us for a FREE valuation!

Our team is ready to help you sell your home for the highest possible price ASAP

© 2024 My Florida Regional MLS DBA Stellar MLS. All Rights Reserved.
Bought with ERA PREFERRED PROP OF VENICE

GET MORE INFORMATION





