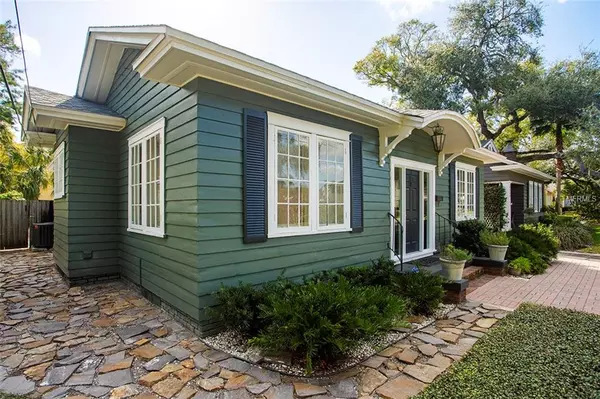$554,900
$559,000
0.7%For more information regarding the value of a property, please contact us for a free consultation.
3118 W SAN MIGUEL ST Tampa, FL 33629
2 Beds
1 Bath
1,509 SqFt
Key Details
Sold Price $554,900
Property Type Single Family Home
Sub Type Single Family Residence
Listing Status Sold
Purchase Type For Sale
Square Footage 1,509 sqft
Price per Sqft $367
Subdivision Bayview Homes
MLS Listing ID T3152168
Sold Date 03/28/19
Bedrooms 2
Full Baths 1
HOA Y/N No
Year Built 1922
Annual Tax Amount $3,209
Lot Size 4,791 Sqft
Acres 0.11
Lot Dimensions 50x100
Property Description
Charming Palma Ceia bungalow with expansive views of the Palma Ceia Golf Course! The pool home, located on a quaint brick street, overlooks the No.1 hole with views down to the clubhouse and the 2nd tee box. The open and versatile floor plan has an inviting feel the minute you walk in the front door with wood floors and high ceilings and a view of the pool and back yard area. The formal areas are spacious with a fireplace in the living room and french doors in the dining room that lead to a cozy sun room w/ marble floors overlooking the pool that has been recently re-surfaced. Enjoy creating meals in the well designed Chef's kitchen that has been updated with granite counter tops, stainless steel appliances, farmhouse sink, beautiful custom wood cabinets, and a 4 burner gas range with a decorative hood. There is a built in wine rack, shelving for cookbooks, and loads of cabinet space! The sun room is light and bright with a bead board ceiling and marble floors...perfect for relaxing! An additional bathroom would be very easy to create. Adjacent to the dining room could be an office or a den w/ built-ins and storage. The home also features: Duct work and A/C replaced in 2018 and and the roof was replaced in 2016. A wonderful neighborhood complemented by newer and older homes with shops and restaurants just minutes away! You can live in the home just as it is or consider building a new home right across from the golf course!
Location
State FL
County Hillsborough
Community Bayview Homes
Zoning RS-60
Rooms
Other Rooms Den/Library/Office, Family Room, Formal Dining Room Separate
Interior
Interior Features Crown Molding, High Ceilings, Open Floorplan, Solid Wood Cabinets, Stone Counters
Heating Central
Cooling Central Air
Flooring Ceramic Tile, Marble, Wood
Fireplaces Type Living Room, Wood Burning
Fireplace true
Appliance Dishwasher, Disposal, Dryer, Gas Water Heater, Refrigerator, Washer
Laundry Inside
Exterior
Exterior Feature Fence, French Doors, Rain Gutters
Pool In Ground
Utilities Available Public
View Golf Course
Roof Type Shingle
Porch Front Porch
Garage false
Private Pool Yes
Building
Lot Description City Limits, Street Brick
Foundation Crawlspace
Lot Size Range Up to 10,889 Sq. Ft.
Sewer Public Sewer
Water Public
Architectural Style Bungalow
Structure Type Wood Frame
New Construction false
Schools
Elementary Schools Mitchell-Hb
Middle Schools Wilson-Hb
High Schools Plant-Hb
Others
Senior Community No
Ownership Fee Simple
Special Listing Condition None
Read Less
Want to know what your home might be worth? Contact us for a FREE valuation!

Our team is ready to help you sell your home for the highest possible price ASAP

© 2025 My Florida Regional MLS DBA Stellar MLS. All Rights Reserved.
Bought with PALERMO REAL ESTATE PROF.INC.
GET MORE INFORMATION





