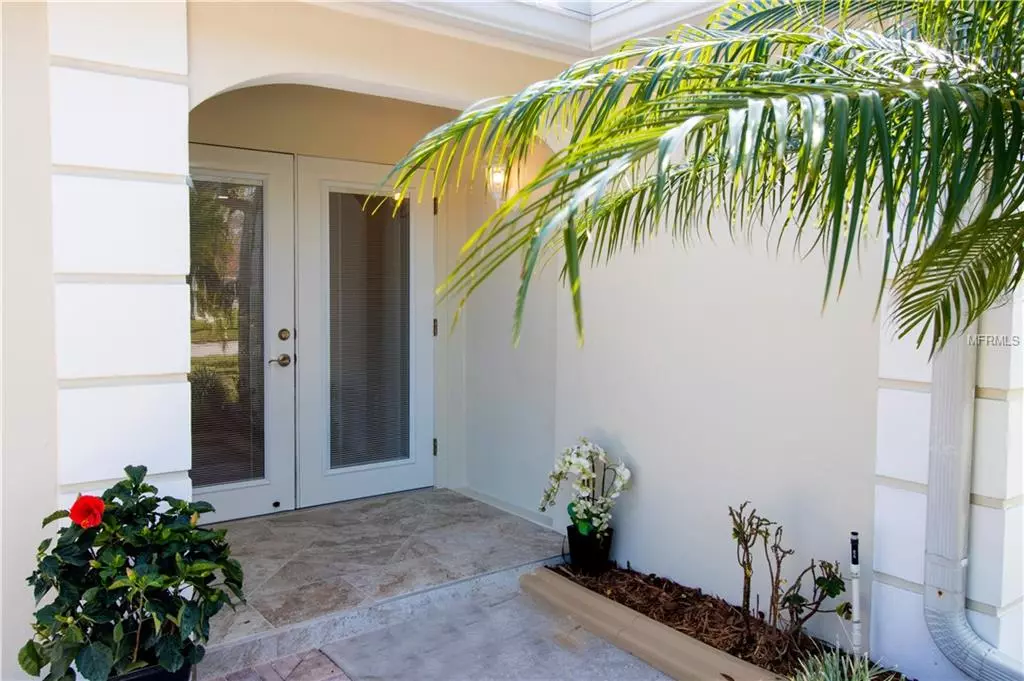$275,000
$298,000
7.7%For more information regarding the value of a property, please contact us for a free consultation.
8697 ORANGE BLOSSOM DR Seminole, FL 33772
2 Beds
2 Baths
1,252 SqFt
Key Details
Sold Price $275,000
Property Type Single Family Home
Sub Type Single Family Residence
Listing Status Sold
Purchase Type For Sale
Square Footage 1,252 sqft
Price per Sqft $219
Subdivision Green Grove Village
MLS Listing ID U8033690
Sold Date 03/04/19
Bedrooms 2
Full Baths 2
Construction Status Inspections
HOA Y/N No
Year Built 1972
Annual Tax Amount $1,224
Lot Size 6,098 Sqft
Acres 0.14
Property Description
Freshly painted inside and out, this home boasts pride of ownership. Walk into this cozy, open floor plan and enjoy every inch including the wood burning fireplace and stereo that allows you to select music outside or in. Step outside to your poolside paradise with tropical landscaping and cable ready TV in the gazebo. Along with green space & a bird of paradise plant, stands a 10x10 workshop/shed with electric. The kitchen features a bay window, convection oven, ample cabinets and counter space, recess lighting and ceiling fan. Master bedroom has His and Her closets and an en suite bathroom. The 2nd bedroom has a walk in closet and you will love the garden tub in the main bathroom. Updated throughout and meticulously groomed with improvements, you have the luxury of just moving in. Improvements include crown molding in the family room, new carpet in the living, dining room and bedrooms, new ceiling fan, porcelain tile at the entrance, UV light in the AC handler and recess lighting. Other amenities include cable ready throughout, generator plug in the garage, drop down attic staircase, electrical and storage sheeting in the attic, oversized driveway, seamless gutters, downspouts, fascia, privacy fence, Pebbletec pool finish, solar pool heating system, automatic chlorinator, pool sweep, dimensional roof (2016), insulated, reinforced garage door, Rainbird lawn irrigation system and steps to the Pinellas Trail. An invitation awaits you to make this your new home today. Room measurements are approximate.
Location
State FL
County Pinellas
Community Green Grove Village
Zoning R-3
Rooms
Other Rooms Attic, Family Room
Interior
Interior Features Ceiling Fans(s), Crown Molding, Eat-in Kitchen, Living Room/Dining Room Combo, Open Floorplan, Walk-In Closet(s)
Heating Central, Electric, Exhaust Fan
Cooling Central Air
Flooring Carpet, Ceramic Tile, Vinyl
Fireplaces Type Family Room, Wood Burning
Fireplace true
Appliance Convection Oven, Dishwasher, Disposal, Dryer, Electric Water Heater, Microwave, Range, Range Hood, Refrigerator, Washer
Laundry In Garage
Exterior
Exterior Feature Fence, Hurricane Shutters, Irrigation System, Lighting, Rain Gutters, Sidewalk, Sliding Doors
Garage Driveway, Garage Door Opener
Garage Spaces 1.0
Pool Gunite, In Ground, Lighting, Pool Sweep, Solar Heat
Utilities Available Cable Available, Electricity Connected, Public, Sewer Connected, Sprinkler Well, Underground Utilities
Waterfront false
Roof Type Shingle
Parking Type Driveway, Garage Door Opener
Attached Garage true
Garage true
Private Pool Yes
Building
Lot Description Sidewalk, Paved
Entry Level One
Foundation Slab
Lot Size Range Up to 10,889 Sq. Ft.
Sewer Public Sewer
Water Public
Architectural Style Ranch
Structure Type Block
New Construction false
Construction Status Inspections
Schools
Elementary Schools Bauder Elementary-Pn
Middle Schools Seminole Middle-Pn
High Schools Seminole High-Pn
Others
Senior Community No
Ownership Fee Simple
Acceptable Financing Cash, Conventional
Listing Terms Cash, Conventional
Special Listing Condition None
Read Less
Want to know what your home might be worth? Contact us for a FREE valuation!

Our team is ready to help you sell your home for the highest possible price ASAP

© 2024 My Florida Regional MLS DBA Stellar MLS. All Rights Reserved.
Bought with FUTURE HOME REALTY INC

GET MORE INFORMATION





