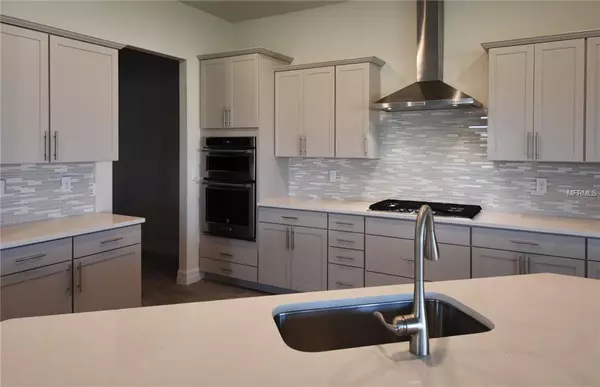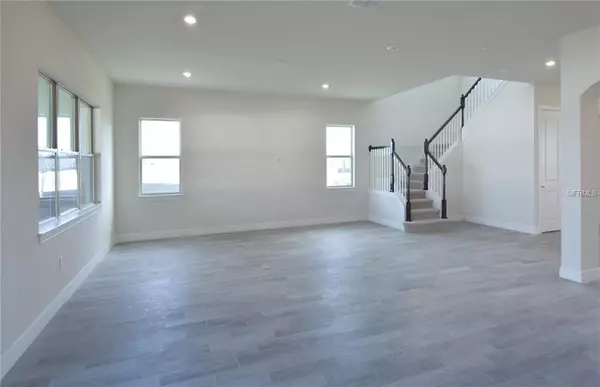$806,930
$806,930
For more information regarding the value of a property, please contact us for a free consultation.
7031 SPRING DROP CT Orlando, FL 32836
5 Beds
7 Baths
4,991 SqFt
Key Details
Sold Price $806,930
Property Type Single Family Home
Sub Type Single Family Residence
Listing Status Sold
Purchase Type For Sale
Square Footage 4,991 sqft
Price per Sqft $161
Subdivision Phillips Grove
MLS Listing ID O5763124
Sold Date 06/17/19
Bedrooms 5
Full Baths 5
Half Baths 2
Construction Status No Contingency
HOA Fees $248/mo
HOA Y/N Yes
Year Built 2019
Annual Tax Amount $1,403
Lot Size 0.330 Acres
Acres 0.33
Lot Dimensions 165x40x138x125x36
Property Description
BRAND NEW HOME - MOVE IN READY! Located in a GATED & NATURAL GAS community and on a LARGE CUL-DE-SAC HOMESITE! Gorgeous and Spacious, with an OPEN concept. This 5 bedroom beauty, including a secondary bedroom suite on the main floor, has a total of 5 full bathrooms and 2 half baths. You will love entertaining guests in this home and showcasing your gourmet style Kitchen, featuring natural gas appliances, designer selected cabinets, and quartz counter tops. A gorgeous iron railing staircase leads you to your spacious master bedroom suite that features a separate sitting area, spa-like bathroom, and a huge walk-in closet. The second floor also features a loft and media room. ENERGY EFFICIENT Features include; Double Pane Windows, Radiant Barrier Roof Decking, Energy Saving GAS TANKLESS WATER HEATER. 15 SEER energy efficient Air Conditioning and Heat Pump. All Backed by New Home WARRANTIES!
Location
State FL
County Orange
Community Phillips Grove
Zoning P-D
Rooms
Other Rooms Den/Library/Office, Great Room, Loft, Media Room
Interior
Interior Features Eat-in Kitchen, In Wall Pest System, Open Floorplan, Solid Surface Counters, Split Bedroom, Stone Counters, Thermostat, Tray Ceiling(s), Walk-In Closet(s)
Heating Central, Heat Pump, Natural Gas
Cooling Central Air
Flooring Carpet, Tile
Furnishings Unfurnished
Fireplace false
Appliance Built-In Oven, Cooktop, Dishwasher, Disposal, Gas Water Heater, Microwave, Range Hood, Tankless Water Heater
Laundry Inside, Laundry Room, Upper Level
Exterior
Exterior Feature Irrigation System, Rain Gutters, Sidewalk, Sliding Doors
Parking Features Driveway, Garage Door Opener, Tandem
Garage Spaces 3.0
Community Features Gated, Playground, Pool, Sidewalks, Tennis Courts
Utilities Available Electricity Connected, Natural Gas Connected, Public, Sewer Connected, Sprinkler Meter, Sprinkler Recycled, Street Lights, Underground Utilities, Water Available
Amenities Available Gated, Maintenance, Playground, Pool, Tennis Court(s)
Roof Type Tile
Porch Covered, Front Porch, Patio
Attached Garage true
Garage true
Private Pool No
Building
Lot Description In County, Oversized Lot, Sidewalk, Paved, Private
Story 2
Entry Level Two
Foundation Slab
Lot Size Range 1/4 Acre to 21779 Sq. Ft.
Builder Name Pulte Homes
Sewer Public Sewer
Water Public
Architectural Style Contemporary, Craftsman, Florida
Structure Type Block,Cement Siding,Stucco,Wood Frame
New Construction true
Construction Status No Contingency
Schools
Elementary Schools Sand Lake Elem
Middle Schools Southwest Middle
High Schools Dr. Phillips High
Others
Pets Allowed Yes
HOA Fee Include Pool,Escrow Reserves Fund,Maintenance Grounds,Private Road,Recreational Facilities
Senior Community No
Ownership Fee Simple
Monthly Total Fees $248
Acceptable Financing Cash, Conventional, VA Loan
Membership Fee Required Required
Listing Terms Cash, Conventional, VA Loan
Special Listing Condition None
Read Less
Want to know what your home might be worth? Contact us for a FREE valuation!

Our team is ready to help you sell your home for the highest possible price ASAP

© 2024 My Florida Regional MLS DBA Stellar MLS. All Rights Reserved.
Bought with LA ROSA REALTY, LLC
GET MORE INFORMATION





