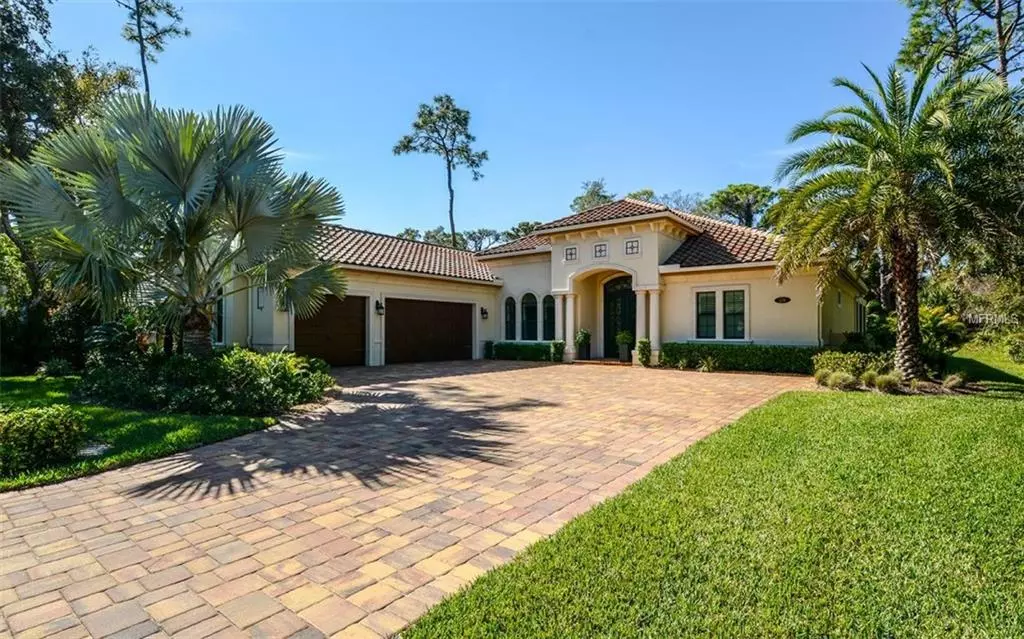$815,000
$829,900
1.8%For more information regarding the value of a property, please contact us for a free consultation.
174 SUGAR MILL DR Osprey, FL 34229
3 Beds
3 Baths
3,411 SqFt
Key Details
Sold Price $815,000
Property Type Single Family Home
Sub Type Single Family Residence
Listing Status Sold
Purchase Type For Sale
Square Footage 3,411 sqft
Price per Sqft $238
Subdivision Oaks
MLS Listing ID A4427659
Sold Date 10/08/19
Bedrooms 3
Full Baths 3
Construction Status Inspections
HOA Fees $175
HOA Y/N Yes
Year Built 2016
Annual Tax Amount $2,310
Lot Size 0.380 Acres
Acres 0.38
Property Description
Priced at rock bottom to SELL, Don't miss this great deal! Beautiful newer home in in well established golf and recreation community at The Oaks Bayside. From the moment you enter through the iron and glass double door entry, you'll find a spacious home with luxurious finishes throughout. A chefs kitchen that is the heart of the home with large center island, quartz countertops and built in GE Monogram appliances including gas range. Custom kitchen design with dovetail wood drawers, soft close hinges and plenty of storage. A butlers pantry complete with wine fridge connects the kitchen to the separate dining room and living room. Volume ceilings with custom tray details. The family room has corner pocketing sliders that open directly to the spacious outdoor entertaining areas with custom pool, spa, and outdoor kitchen. A bonus room on the ground level gives you the flexibility to create a comfortable game room or quiet home office. The Master Suite has all the details you'll love...a luxurious soaking tub, a large walk-in shower, separate vanities and beautiful finishes. Furnishings are available for sale separate, this home is move-in ready. Call to make your appointment to see this beautiful home today!
Location
State FL
County Sarasota
Community Oaks
Zoning RSF1
Rooms
Other Rooms Attic, Bonus Room, Family Room, Formal Dining Room Separate, Great Room, Inside Utility
Interior
Interior Features Ceiling Fans(s), Crown Molding, Eat-in Kitchen, High Ceilings, Kitchen/Family Room Combo, Solid Wood Cabinets, Split Bedroom, Stone Counters, Tray Ceiling(s), Walk-In Closet(s)
Heating Central, Heat Pump, Zoned
Cooling Central Air, Humidity Control
Flooring Carpet, Ceramic Tile
Fireplace false
Appliance Built-In Oven, Dishwasher, Disposal, Dryer, Exhaust Fan, Gas Water Heater, Microwave, Range, Refrigerator, Tankless Water Heater, Washer
Laundry Inside
Exterior
Exterior Feature Irrigation System, Outdoor Kitchen, Rain Gutters, Sliding Doors
Garage Spaces 3.0
Pool Gunite, Heated, In Ground, Screen Enclosure
Community Features Buyer Approval Required, Deed Restrictions, Gated, Golf
Utilities Available Cable Available, Electricity Connected, Public, Sprinkler Well, Underground Utilities
Amenities Available Gated, Security
Waterfront false
View Y/N 1
View Water
Roof Type Tile
Attached Garage true
Garage true
Private Pool Yes
Building
Lot Description In County, Oversized Lot, Private, Unincorporated
Story 1
Entry Level One
Foundation Slab
Lot Size Range 1/4 Acre to 21779 Sq. Ft.
Sewer Public Sewer
Water Public
Architectural Style Florida
Structure Type Block,Stucco
New Construction true
Construction Status Inspections
Schools
Elementary Schools Laurel Nokomis Elementary
Middle Schools Laurel Nokomis Middle
High Schools Venice Senior High
Others
Pets Allowed Yes
HOA Fee Include Private Road,Security
Senior Community No
Ownership Fee Simple
Monthly Total Fees $350
Acceptable Financing Cash, Conventional
Membership Fee Required Required
Listing Terms Cash, Conventional
Special Listing Condition None
Read Less
Want to know what your home might be worth? Contact us for a FREE valuation!

Our team is ready to help you sell your home for the highest possible price ASAP

© 2024 My Florida Regional MLS DBA Stellar MLS. All Rights Reserved.
Bought with MICHAEL SAUNDERS & COMPANY

GET MORE INFORMATION





