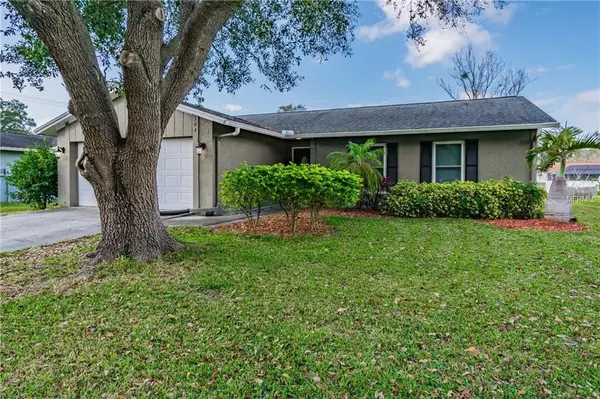$185,500
$186,000
0.3%For more information regarding the value of a property, please contact us for a free consultation.
504 BRYAN VALLEY CT Brandon, FL 33511
3 Beds
2 Baths
1,242 SqFt
Key Details
Sold Price $185,500
Property Type Single Family Home
Sub Type Single Family Residence
Listing Status Sold
Purchase Type For Sale
Square Footage 1,242 sqft
Price per Sqft $149
Subdivision Bryan Manor South Unit 01
MLS Listing ID T3157392
Sold Date 04/08/19
Bedrooms 3
Full Baths 2
Construction Status Appraisal,Financing,Inspections
HOA Y/N No
Year Built 1985
Annual Tax Amount $2,450
Lot Size 6,534 Sqft
Acres 0.15
Property Description
Welcome to Bryan Manor, a quaint subdivision with less than 200 homes conveniently located in Brandon. The beautiful mature tree in the front yard and well-lit entry foyer say “welcome home” to a bright and airy split-level plan built for comfort and privacy. Enjoy good times with family and friends in the main living area, cook a great meal in the kitchen featuring stainless steel appliances, then break bread together in the spacious dining room. The covered patio, accessible from either sliding glass doors in the living room or French doors in the master bedroom, runs the full width of the home and lends itself to peaceful relaxation and reflection. The back yard is flat and sprawling with plenty of space for outdoor activities. The roof, air conditioner, and windows were all replaced in 2008. The home is assigned to A- or B-rated schools and is convenient to major roads, shopping, and a public park. All of this with no HOA or CDD fees. This home won’t be available for long; make it yours today!
Location
State FL
County Hillsborough
Community Bryan Manor South Unit 01
Zoning RSC-6
Interior
Interior Features Ceiling Fans(s), Walk-In Closet(s)
Heating Central
Cooling Central Air
Flooring Ceramic Tile, Laminate
Fireplace false
Appliance Dishwasher, Disposal, Electric Water Heater, Microwave, Refrigerator, Water Softener
Exterior
Exterior Feature French Doors, Sliding Doors
Garage Spaces 2.0
Utilities Available Electricity Connected, Public
Waterfront false
Roof Type Shingle
Attached Garage true
Garage true
Private Pool No
Building
Entry Level One
Foundation Slab
Lot Size Range Up to 10,889 Sq. Ft.
Sewer Public Sewer
Water Public
Structure Type Block
New Construction false
Construction Status Appraisal,Financing,Inspections
Schools
Elementary Schools Brooker-Hb
Middle Schools Burns-Hb
High Schools Bloomingdale-Hb
Others
Senior Community No
Ownership Fee Simple
Acceptable Financing Cash, Conventional, FHA, VA Loan
Listing Terms Cash, Conventional, FHA, VA Loan
Special Listing Condition None
Read Less
Want to know what your home might be worth? Contact us for a FREE valuation!

Our team is ready to help you sell your home for the highest possible price ASAP

© 2024 My Florida Regional MLS DBA Stellar MLS. All Rights Reserved.
Bought with TAM BAY REALTY LLC

GET MORE INFORMATION





