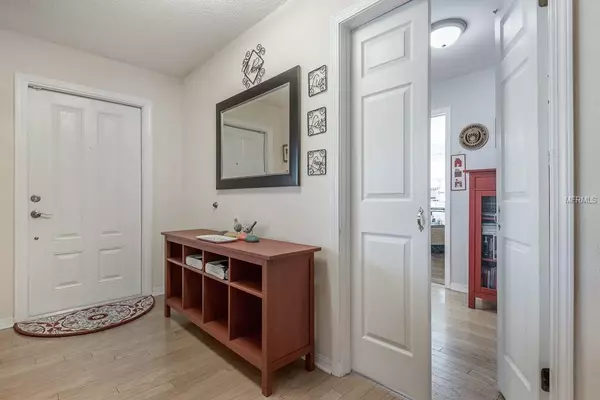$295,000
$295,000
For more information regarding the value of a property, please contact us for a free consultation.
7820 N SAINT VINCENT ST Tampa, FL 33614
3 Beds
2 Baths
2,354 SqFt
Key Details
Sold Price $295,000
Property Type Single Family Home
Sub Type Single Family Residence
Listing Status Sold
Purchase Type For Sale
Square Footage 2,354 sqft
Price per Sqft $125
Subdivision Grove Park Estates
MLS Listing ID T3159247
Sold Date 05/22/19
Bedrooms 3
Full Baths 2
Construction Status Appraisal,Financing,Inspections,Other Contract Contingencies
HOA Y/N No
Year Built 1967
Annual Tax Amount $1,638
Lot Size 8,712 Sqft
Acres 0.2
Property Description
This move in ready, centrally located home features updated kitchen, bathrooms, hurricane impact windows, and a brand new roof! You immediately know this home has been immaculately maintained and cared for the moment you enter the home. The kitchen has brand new granite countertops and stainless steel appliances. The bathrooms' feature designer tile, countertops, new plumbing fixtures, and cabinetry. This open floor plan single story home features a large living, dining, and family room. It's the perfect place to take a short drive to tons of entertainment through out Tampa Bay! Come see this newly renovated three bedroom, two bath home in popular Egypt Lake just south of Carrollwood. With over 2,300 square feet of indoor space and approximately 3,300 of total square feet including the large screened in lanai and two-car garage. Utilize the screened in lanai and fenced backyard for entertaining friends and family at all times of the year! Schedule a private showing today!
Location
State FL
County Hillsborough
Community Grove Park Estates
Zoning RSC-6
Rooms
Other Rooms Florida Room, Great Room
Interior
Interior Features Ceiling Fans(s), Other, Solid Surface Counters, Stone Counters
Heating Electric
Cooling Central Air
Flooring Ceramic Tile, Wood
Fireplaces Type Family Room
Fireplace true
Appliance Dishwasher, Dryer, Electric Water Heater, Microwave, Range, Refrigerator, Washer
Laundry Inside
Exterior
Exterior Feature Fence
Parking Features Driveway, Garage Door Opener
Garage Spaces 2.0
Utilities Available Cable Connected, Electricity Connected, Public, Sewer Connected
Roof Type Shingle
Attached Garage true
Garage true
Private Pool No
Building
Entry Level One
Foundation Slab
Lot Size Range Up to 10,889 Sq. Ft.
Sewer Public Sewer
Water Public
Structure Type Brick,Concrete
New Construction false
Construction Status Appraisal,Financing,Inspections,Other Contract Contingencies
Schools
High Schools Chamberlain-Hb
Others
Pets Allowed Yes
Senior Community No
Ownership Fee Simple
Special Listing Condition None
Read Less
Want to know what your home might be worth? Contact us for a FREE valuation!

Our team is ready to help you sell your home for the highest possible price ASAP

© 2025 My Florida Regional MLS DBA Stellar MLS. All Rights Reserved.
Bought with BRAINARD REALTY
GET MORE INFORMATION





