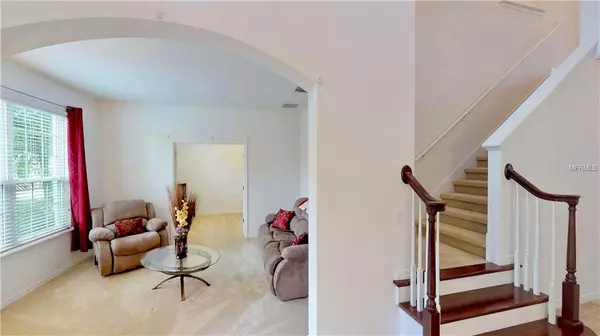$415,000
$435,000
4.6%For more information regarding the value of a property, please contact us for a free consultation.
3326 FAWNWOOD DR Ocoee, FL 34761
6 Beds
5 Baths
5,098 SqFt
Key Details
Sold Price $415,000
Property Type Single Family Home
Sub Type Single Family Residence
Listing Status Sold
Purchase Type For Sale
Square Footage 5,098 sqft
Price per Sqft $81
Subdivision Forestbrooke Ph 03 A-E
MLS Listing ID O5768059
Sold Date 10/02/19
Bedrooms 6
Full Baths 5
Construction Status Appraisal,Financing,Inspections
HOA Fees $92/mo
HOA Y/N Yes
Year Built 2011
Annual Tax Amount $7,341
Lot Size 10,890 Sqft
Acres 0.25
Lot Dimensions 75X144X76X147X
Property Description
**Click on the 3D Tour** Originally constructed to be the family FLORIDA homestead, but a transfer out of state at the last moment turned this energy efficiency Meritage built home into a gently, hardly used vacation destination. Made with room for everyone with upgraded wiring in the separate family, Media & bonus rooms you will find a great house with a massive floor plan and a big backyard with upgraded wooded view. This home offers a big kitchen with granite counters, plenty of cabinets, Upgraded butlers pantry with backsplash and plenty of room for those who love to entertain and host big holiday gatherings. There are two master suites (1 on each floor), two laundry rooms (1 on each floor), dedicated home office, 1st-floor guest suite (currently used as a walk-in pantry) with adjacent full bath, formal rooms, dinette with a wooded patio view, Massive 2nd-floor bonus room Plus a 2nd floor Media room. There are a total of 7 possible bedrooms, 5 full baths, multiple storage closets, 3 car tandem garage in addition to an Excellent-Upgraded 2-series water heating system. The seller doesn't wear shoes in the house, so the carpeting is still fluffy. The backyard is very nice, partially fenced & has room for hours of enjoyment. This home offers walk-in closets, energy efficient insulation, 2-zone energy efficient HVAC, water saving options; all located in the gated community of Forestbrooke. Nearby 408, 429 & 414 offers quick access to Disney, downtown Orlando, Altamonte Springs, Mt. Dora and the turnpike.
Location
State FL
County Orange
Community Forestbrooke Ph 03 A-E
Zoning R-1A
Rooms
Other Rooms Bonus Room, Breakfast Room Separate, Den/Library/Office, Family Room, Formal Dining Room Separate, Formal Living Room Separate, Great Room, Inside Utility, Media Room, Storage Rooms
Interior
Interior Features Built-in Features, Cathedral Ceiling(s), Split Bedroom, Thermostat, Walk-In Closet(s)
Heating Electric, Heat Pump, Zoned
Cooling Central Air, Zoned
Flooring Carpet, Ceramic Tile
Furnishings Unfurnished
Fireplace false
Appliance Dishwasher, Disposal, Electric Water Heater, Microwave, Range
Laundry Inside, Laundry Room, Other, Upper Level
Exterior
Exterior Feature Irrigation System, Rain Gutters, Sidewalk, Sliding Doors
Parking Features Garage Door Opener, Tandem
Garage Spaces 3.0
Community Features Gated, Park, Pool, Sidewalks
Utilities Available BB/HS Internet Available, Cable Available, Cable Connected, Electricity Connected, Phone Available, Public, Sewer Connected, Street Lights, Underground Utilities
Amenities Available Park, Pool
View Trees/Woods
Roof Type Shingle
Porch Covered, Patio, Rear Porch
Attached Garage true
Garage true
Private Pool No
Building
Lot Description Sidewalk, Paved, Private
Foundation Slab
Lot Size Range 1/4 Acre to 21779 Sq. Ft.
Builder Name MERITAGE
Sewer Public Sewer
Water Public
Architectural Style Contemporary, Florida, Other, Traditional
Structure Type Block,Stucco
New Construction false
Construction Status Appraisal,Financing,Inspections
Schools
Elementary Schools Prairie Lake Elementary
Middle Schools Ocoee Middle
High Schools Ocoee High
Others
Pets Allowed Yes
HOA Fee Include Pool,Private Road
Senior Community No
Ownership Fee Simple
Monthly Total Fees $92
Acceptable Financing Cash, Conventional
Membership Fee Required Required
Listing Terms Cash, Conventional
Special Listing Condition None
Read Less
Want to know what your home might be worth? Contact us for a FREE valuation!

Our team is ready to help you sell your home for the highest possible price ASAP

© 2025 My Florida Regional MLS DBA Stellar MLS. All Rights Reserved.
Bought with REDFIN CORPORATION
GET MORE INFORMATION





