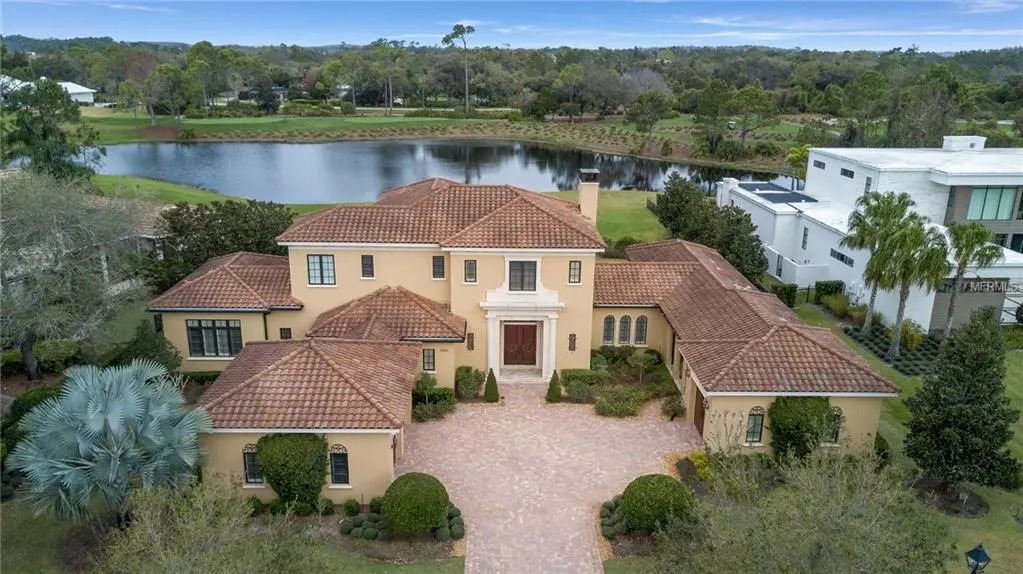$2,000,000
$2,350,000
14.9%For more information regarding the value of a property, please contact us for a free consultation.
9203 SLOANE ST Orlando, FL 32827
4 Beds
5 Baths
5,236 SqFt
Key Details
Sold Price $2,000,000
Property Type Single Family Home
Sub Type Single Family Residence
Listing Status Sold
Purchase Type For Sale
Square Footage 5,236 sqft
Price per Sqft $381
Subdivision Lake Nona Ph 01A Pt Rep
MLS Listing ID O5768239
Sold Date 11/01/19
Bedrooms 4
Full Baths 4
Half Baths 1
Construction Status Inspections
HOA Fees $540/qua
HOA Y/N Yes
Year Built 2013
Annual Tax Amount $26,414
Lot Size 0.710 Acres
Acres 0.71
Property Description
Perfectly situated on 0.71 acres, maximizing privacy while overlooking sparkling water views and the 11th fairway of Lake Nona's golf course, this residence showcases a delicate Mediterranean-style exterior with a contemporary interior. The two-story home offers four bedrooms, four full and one half bathrooms among 5,236 square feet of living space. Graceful architecture and details fill the open-concept great room, highlighted by a coffered ceiling, mud-set travertine floors, art niches and a linear gas fireplace. The adjoining kitchen features Wolf stainless-steel appliances, a Sub-zero wine fridge and custom cabinetry that surround a large, center eat-in island. Occupying the right wing of the home is a spacious master suite that features a tray ceiling, large windows that provide stunning views out the back of the home and private French door access to an outdoor patio. The luxurious master bathroom includes granite countertops, dual vanities, a garden tub and a separate walk-in shower. The custom walk-in closet takes advantage of every square foot to provide a storage oasis. The upper level features an entertainment loft and includes three additional en suite bedrooms that rival the master suite, with spacious walk-in closets and private bathrooms that each offer separate tub and shower experiences. The ample outside living area includes generous entertaining spaces complemented by a covered lanai with a full summer kitchen and retractable screens and a resort-like pool and elevated spa.
Location
State FL
County Orange
Community Lake Nona Ph 01A Pt Rep
Zoning PD
Rooms
Other Rooms Bonus Room, Family Room, Loft
Interior
Interior Features Built-in Features, Ceiling Fans(s), Coffered Ceiling(s), Crown Molding, Eat-in Kitchen, High Ceilings, Kitchen/Family Room Combo, Solid Wood Cabinets, Stone Counters, Walk-In Closet(s), Window Treatments
Heating Central
Cooling Central Air
Flooring Carpet, Travertine, Wood
Fireplaces Type Gas, Family Room
Fireplace true
Appliance Built-In Oven, Cooktop, Dishwasher, Disposal, Dryer, Electric Water Heater, Microwave, Range Hood, Refrigerator, Washer, Wine Refrigerator
Laundry Inside, Laundry Room, Other
Exterior
Exterior Feature Fence, Irrigation System, Lighting, Outdoor Kitchen, Rain Gutters, Sliding Doors
Parking Features Driveway, Garage Door Opener, Garage Faces Side, Golf Cart Parking
Garage Spaces 3.0
Pool In Ground
Community Features Boat Ramp, Deed Restrictions, Fishing, Fitness Center, Gated, Golf Carts OK, Golf, Park, Playground, Pool, Sidewalks, Special Community Restrictions, Tennis Courts, Water Access, Waterfront
Utilities Available BB/HS Internet Available, Cable Available, Electricity Available, Underground Utilities, Water Available
Amenities Available Cable TV, Security
View Y/N 1
Water Access 1
Water Access Desc Lake
View Golf Course, Water
Roof Type Tile
Porch Covered, Patio
Attached Garage true
Garage true
Private Pool Yes
Building
Lot Description City Limits, Near Golf Course, On Golf Course, Paved
Story 2
Entry Level Two
Foundation Slab
Lot Size Range 1/2 Acre to 1 Acre
Sewer Public Sewer
Water Public
Architectural Style Custom
Structure Type Block,Stucco
New Construction false
Construction Status Inspections
Schools
Elementary Schools Northlake Park Community
Middle Schools Lake Nona Middle School
High Schools Lake Nona High
Others
Pets Allowed Yes
HOA Fee Include Cable TV,Security
Senior Community No
Ownership Fee Simple
Monthly Total Fees $540
Acceptable Financing Cash, Conventional, Other
Membership Fee Required Required
Listing Terms Cash, Conventional, Other
Special Listing Condition None
Read Less
Want to know what your home might be worth? Contact us for a FREE valuation!

Our team is ready to help you sell your home for the highest possible price ASAP

© 2025 My Florida Regional MLS DBA Stellar MLS. All Rights Reserved.
Bought with LAKE NONA REALTY LLC
GET MORE INFORMATION





