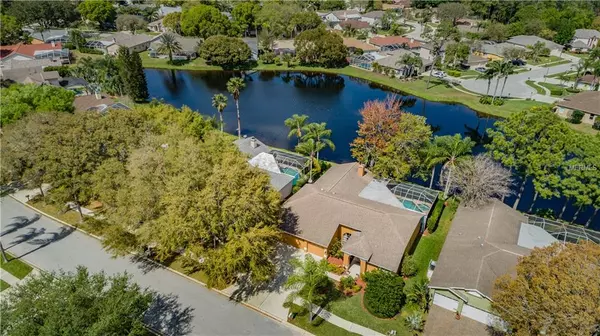$385,000
$389,000
1.0%For more information regarding the value of a property, please contact us for a free consultation.
4143 RIDGEMOOR DR N Palm Harbor, FL 34685
4 Beds
3 Baths
2,446 SqFt
Key Details
Sold Price $385,000
Property Type Single Family Home
Sub Type Single Family Residence
Listing Status Sold
Purchase Type For Sale
Square Footage 2,446 sqft
Price per Sqft $157
Subdivision Windemere
MLS Listing ID U8037741
Sold Date 04/16/19
Bedrooms 4
Full Baths 3
Construction Status Appraisal,Financing,Inspections
HOA Fees $58/mo
HOA Y/N Yes
Year Built 1990
Annual Tax Amount $4,961
Lot Size 7,840 Sqft
Acres 0.18
Property Description
Lovely waterfront pool home in the gated Windemere section of Ridgemoor. Well cared for 4-bedroom home with 3 full baths and a 3-car garage with a screened-in pool overlooking a lake offering soothing tranquil views. Enter the residence through double front doors onto hardwood floors leading to the living room with floor-to-ceiling sliding doors to the large covered lanai and pool. Functional split floor plan. The large master suite has sliding glass doors to the lanai, en suite bath with dual sinks, a generous-sized walk-in closet, a garden tub and a shower. The kitchen is open to the family room with a fireplace and accordion glass sliding doors to the lanai and pool. Kitchen appliances are less than 2 years old, wood cabinets have under-cabinet lighting, and a new quartz countertop. Very large 3-car garage with a new floor, a new hot water heater and a water softener. Roof 2013. HVAC 2016. Enjoy the many amenities offered in this community – basketball, tennis courts, walking trails, a playground and more. A-rated schools and close to shopping, county parks, restaurants, beaches, YMCA and airports.
Location
State FL
County Pinellas
Community Windemere
Zoning RPD-2.5_1.
Direction N
Interior
Interior Features Ceiling Fans(s), Eat-in Kitchen, Kitchen/Family Room Combo, Living Room/Dining Room Combo, Solid Surface Counters, Solid Wood Cabinets, Split Bedroom, Walk-In Closet(s)
Heating Electric
Cooling Central Air
Flooring Carpet, Ceramic Tile, Wood
Fireplaces Type Gas
Furnishings Negotiable
Fireplace true
Appliance Dishwasher, Disposal, Dryer, Electric Water Heater, Microwave, Range, Refrigerator, Washer, Water Softener
Exterior
Exterior Feature Irrigation System
Garage Garage Door Opener
Garage Spaces 3.0
Pool Gunite, In Ground, Pool Sweep, Screen Enclosure
Utilities Available Cable Connected, Electricity Connected, Public
Waterfront true
Waterfront Description Lake
View Y/N 1
Water Access 1
Water Access Desc Lake
Roof Type Shingle
Parking Type Garage Door Opener
Attached Garage true
Garage true
Private Pool Yes
Building
Lot Description Level, Sidewalk, Paved
Foundation Slab
Lot Size Range Up to 10,889 Sq. Ft.
Sewer Public Sewer
Water Public
Structure Type Block
New Construction false
Construction Status Appraisal,Financing,Inspections
Schools
Elementary Schools Cypress Woods Elementary-Pn
Middle Schools Carwise Middle-Pn
High Schools East Lake High-Pn
Others
Pets Allowed Yes
Senior Community No
Ownership Fee Simple
Monthly Total Fees $88
Acceptable Financing Cash, Conventional, FHA, VA Loan
Membership Fee Required Required
Listing Terms Cash, Conventional, FHA, VA Loan
Special Listing Condition None
Read Less
Want to know what your home might be worth? Contact us for a FREE valuation!

Our team is ready to help you sell your home for the highest possible price ASAP

© 2024 My Florida Regional MLS DBA Stellar MLS. All Rights Reserved.
Bought with RE/MAX REALTEC GROUP INC

GET MORE INFORMATION





