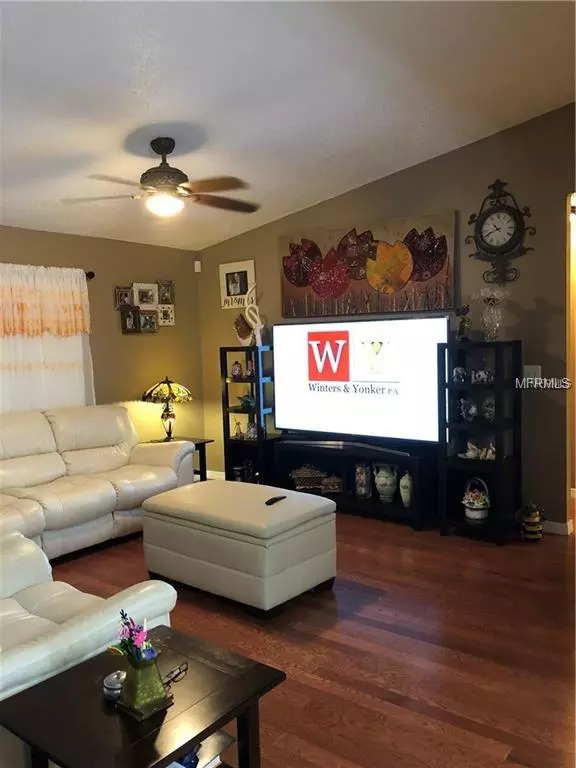$190,000
$195,000
2.6%For more information regarding the value of a property, please contact us for a free consultation.
1105 PINE RIDGE CIR W Brandon, FL 33511
3 Beds
2 Baths
1,186 SqFt
Key Details
Sold Price $190,000
Property Type Single Family Home
Sub Type Single Family Residence
Listing Status Sold
Purchase Type For Sale
Square Footage 1,186 sqft
Price per Sqft $160
Subdivision Heather Lakes Unit 20 Ph 01
MLS Listing ID L4906918
Sold Date 04/25/19
Bedrooms 3
Full Baths 2
Construction Status Inspections
HOA Y/N No
Year Built 1986
Annual Tax Amount $1,642
Lot Size 5,662 Sqft
Acres 0.13
Property Description
Cute and cozy 3 bedroom 2 bath FURNISHINGS ARE OPTIONAL! Kitchen is modernly equipped with crisp light cabinetry, stainless steel appliances , granite counter tops and tiled back-splash. NEW A/C UNIT INSTALLED DECEMBER 2018 W/ 5 year warranty! Split bedroom plan providing great privacy! Updated guest and master bath with tiled shower wall! Enjoy your large and fenced yard from your screened-in, tiled Florida room! Backyard is large with plenty of room for a pool, garden or even both! Wonderful curb appeal with manicured landscaping and mature trees.Located near EVERYTHING!!! The Brandon mall, more shopping, restaurants, the park, the beach and MORE!!! Great as a first purchase, an income property or a SNOW BIRD!! Call for a showing today!!!Air/heat has 5yr warranty installed Dec2018
Location
State FL
County Hillsborough
Community Heather Lakes Unit 20 Ph 01
Zoning PD
Direction W
Interior
Interior Features Ceiling Fans(s), Eat-in Kitchen, Open Floorplan, Split Bedroom
Heating Central, Electric
Cooling Central Air
Flooring Carpet, Laminate, Tile
Fireplace false
Appliance Dishwasher, Disposal, Dryer, Electric Water Heater, Microwave, Range, Refrigerator, Washer
Exterior
Exterior Feature Fence
Garage Spaces 1.0
Utilities Available Cable Available, Electricity Available, Public
Waterfront false
Roof Type Metal
Attached Garage true
Garage true
Private Pool No
Building
Foundation Slab
Lot Size Range Up to 10,889 Sq. Ft.
Sewer Public Sewer
Water Public
Structure Type Stucco
New Construction false
Construction Status Inspections
Others
Senior Community No
Ownership Fee Simple
Acceptable Financing Cash, Conventional, FHA, VA Loan
Listing Terms Cash, Conventional, FHA, VA Loan
Special Listing Condition None
Read Less
Want to know what your home might be worth? Contact us for a FREE valuation!

Our team is ready to help you sell your home for the highest possible price ASAP

© 2024 My Florida Regional MLS DBA Stellar MLS. All Rights Reserved.
Bought with LOMBARDO TEAM REAL ESTATE LLC

GET MORE INFORMATION





