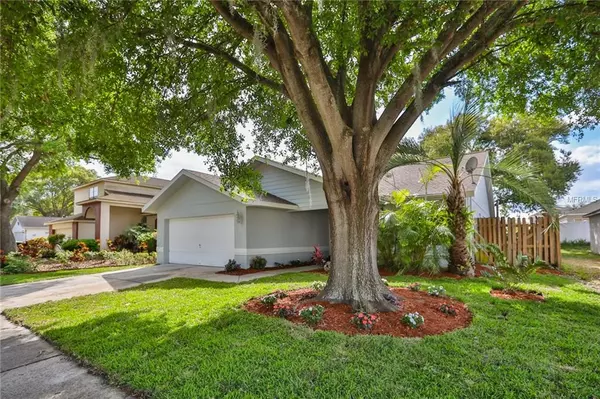$213,000
$219,900
3.1%For more information regarding the value of a property, please contact us for a free consultation.
12903 LONGCREST DR Riverview, FL 33579
4 Beds
2 Baths
1,592 SqFt
Key Details
Sold Price $213,000
Property Type Single Family Home
Sub Type Single Family Residence
Listing Status Sold
Purchase Type For Sale
Square Footage 1,592 sqft
Price per Sqft $133
Subdivision Summerfield Village 01 Tr 28 Ph 02
MLS Listing ID T3162557
Sold Date 05/13/19
Bedrooms 4
Full Baths 2
Construction Status Appraisal,Inspections
HOA Fees $37/qua
HOA Y/N Yes
Year Built 1991
Annual Tax Amount $2,760
Lot Size 6,098 Sqft
Acres 0.14
Property Description
PRICE REDUCED! Newly renovated wide open floor plan makes this a one of a kind MUST SEE!! Large kitchen with brand new granite counter tops, brand new Samsung appliances and all new kitchen cabinets with a wrap around breakfast bar that opens to the huge family room that shows off a gorgeous fireplace. You can't miss the brand new 20” tile throughout the entire home. Inside laundry room, all new vanities in the bathrooms, fresh paint throughout the entire home. Nice size fully screened back porch with a fenced backyard to enjoy your summertime family barbecues, new landscaping with lots of shrubbery. Summerfield has many amenities including 2 pools, an indoor basketball gym, fitness rooms, tennis courts, a volleyball court, and a playground. We look forward to giving you a personal tour of this home so please request a private showing today! Hurry, this one won't last!
Location
State FL
County Hillsborough
Community Summerfield Village 01 Tr 28 Ph 02
Zoning PD
Interior
Interior Features Ceiling Fans(s), Kitchen/Family Room Combo, Living Room/Dining Room Combo, Open Floorplan
Heating Central
Cooling Central Air
Flooring Tile
Fireplaces Type Family Room
Fireplace true
Appliance Dishwasher, Microwave, Refrigerator
Laundry Inside, Laundry Room
Exterior
Exterior Feature Sidewalk
Garage Spaces 2.0
Community Features Deed Restrictions, Fitness Center, Pool, Sidewalks, Tennis Courts
Utilities Available Cable Available, Public
Amenities Available Basketball Court, Fitness Center, Playground, Pool, Tennis Court(s)
Roof Type Shingle
Attached Garage true
Garage true
Private Pool No
Building
Foundation Slab
Lot Size Range Up to 10,889 Sq. Ft.
Sewer Public Sewer
Water Public
Structure Type Block
New Construction false
Construction Status Appraisal,Inspections
Others
Pets Allowed Yes
HOA Fee Include Pool
Senior Community No
Ownership Fee Simple
Monthly Total Fees $37
Acceptable Financing Cash, Conventional, FHA, VA Loan
Membership Fee Required Required
Listing Terms Cash, Conventional, FHA, VA Loan
Special Listing Condition None
Read Less
Want to know what your home might be worth? Contact us for a FREE valuation!

Our team is ready to help you sell your home for the highest possible price ASAP

© 2025 My Florida Regional MLS DBA Stellar MLS. All Rights Reserved.
Bought with YELLOWFIN REALTY
GET MORE INFORMATION





