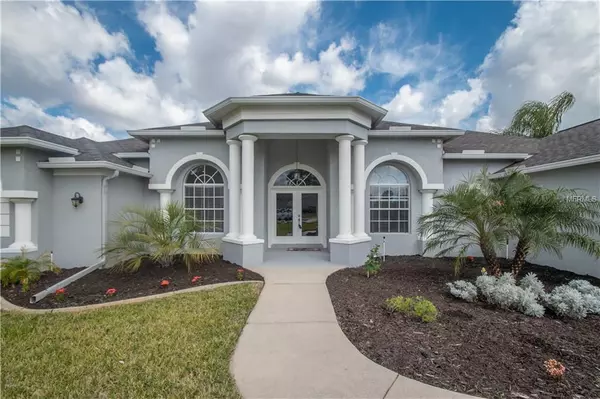$305,000
$309,900
1.6%For more information regarding the value of a property, please contact us for a free consultation.
4061 MISTY VIEW DR Spring Hill, FL 34609
4 Beds
3 Baths
3,498 SqFt
Key Details
Sold Price $305,000
Property Type Single Family Home
Sub Type Single Family Residence
Listing Status Sold
Purchase Type For Sale
Square Footage 3,498 sqft
Price per Sqft $87
Subdivision Pristine Place Ph 5
MLS Listing ID W7810492
Sold Date 06/17/19
Bedrooms 4
Full Baths 3
Construction Status Appraisal,Financing,Inspections
HOA Fees $62/ann
HOA Y/N Yes
Year Built 2005
Annual Tax Amount $4,296
Lot Size 0.360 Acres
Acres 0.36
Property Description
Located in a gated, upscale community, this over-sized, custom home provides ALL the space you're family will need. Brand new tile throughout the home covers the 3400+ living area of this 4 bed, 3 bath home. Features include living room, family room, den, inside laundry, master-suite with sitting area and separate shower/garden tub; dual sinks, walk-in closet. Electric fireplace, recessed lighting throughout, this home has all the ''little things'' that make it home. Recently remodeled kitchen features granite counter-tops, wood cabinets, and all new stainless steel appliances! Situated on a corner-lot, the side access 3 car garage has plenty of room. Ground stabilization complete w/ all docs. Home was recently painted inside & out. Make an appointment to call this home today!
Location
State FL
County Hernando
Community Pristine Place Ph 5
Zoning PDP
Rooms
Other Rooms Den/Library/Office, Family Room, Inside Utility
Interior
Interior Features Ceiling Fans(s), Open Floorplan, Solid Wood Cabinets, Split Bedroom, Stone Counters, Vaulted Ceiling(s), Walk-In Closet(s)
Heating Central, Electric
Cooling Central Air
Flooring Ceramic Tile, Wood
Fireplaces Type Electric, Family Room
Fireplace true
Appliance Convection Oven, Dishwasher, Electric Water Heater, Microwave, Range, Refrigerator
Laundry Inside
Exterior
Exterior Feature Sidewalk, Sliding Doors
Garage Spaces 3.0
Community Features Park, Playground, Pool, Sidewalks, Tennis Courts
Utilities Available BB/HS Internet Available, Cable Available, Electricity Available
Amenities Available Gated
Roof Type Shingle
Porch Rear Porch
Attached Garage true
Garage true
Private Pool No
Building
Lot Description Corner Lot, Sidewalk, Paved
Foundation Slab
Lot Size Range 1/4 Acre to 21779 Sq. Ft.
Sewer Public Sewer
Water Public
Architectural Style Contemporary
Structure Type Block,Stucco
New Construction false
Construction Status Appraisal,Financing,Inspections
Others
Pets Allowed Yes
Senior Community No
Ownership Fee Simple
Monthly Total Fees $62
Acceptable Financing Cash, Conventional, FHA, VA Loan
Membership Fee Required Required
Listing Terms Cash, Conventional, FHA, VA Loan
Special Listing Condition None
Read Less
Want to know what your home might be worth? Contact us for a FREE valuation!

Our team is ready to help you sell your home for the highest possible price ASAP

© 2024 My Florida Regional MLS DBA Stellar MLS. All Rights Reserved.
Bought with TROPIC SHORES REALTY
GET MORE INFORMATION





