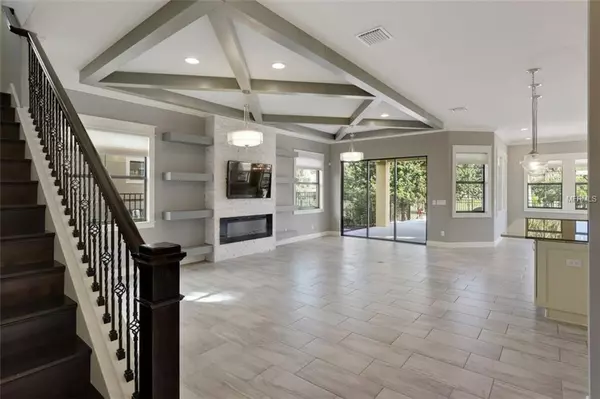$649,900
$649,900
For more information regarding the value of a property, please contact us for a free consultation.
1441 MARINELLA DR Palm Harbor, FL 34683
3 Beds
4 Baths
3,158 SqFt
Key Details
Sold Price $649,900
Property Type Single Family Home
Sub Type Single Family Residence
Listing Status Sold
Purchase Type For Sale
Square Footage 3,158 sqft
Price per Sqft $205
Subdivision Innisbrook Prcl F
MLS Listing ID U8038099
Sold Date 10/08/19
Bedrooms 3
Full Baths 4
HOA Fees $372/mo
HOA Y/N Yes
Year Built 2017
Annual Tax Amount $10,298
Lot Size 5,662 Sqft
Acres 0.13
Lot Dimensions 45X124
Property Description
Over 3,100+ SQFT!!! Only $649,900!!! Paradise Found! Promontory Subd at Innisbrook Resort! Chef's Island Kitchen boasts Shaker cabinets, Monogram Appliances- Refrigerator, Gas Range w/ Custom Vent Hood, Dishwasher, Wall Oven & Microwave, Walk-in Pantry, Quartz counters, Greatroom adorns beautiful beamed ceiling, decorative stone wall with fireplace, Foyer entry and full bath on main floor, stunning staircase leads to 2nd floor with elaborate Master suite, dual closets and features a HUGE sitting room, perfect for office, library, workout room or nursery, incredible custom Master Bath has double squared sinks on Vanity, Garden Soaking Tub and walk- in tiled shower with bench seating along with Double Rain Shower Heads! 2 additional bedrooms have tons of closet space and private elegantly appointed baths. Spacious Laundry room conveniently located near the bedrooms. Amazing woodwork & trim, Recessed lighting,Covered rear porch, Plumbed for outdoor kitchen and oversized Travertine patio overlooks golf course! 3 car garage has room for your neighborhood friendly golf cart too! Tankless gas HW heater and energy efficient HVAC units, Lush fenced yard w/ no maintenance make for easy and luxurious living, You can even build a custom pool or swim in one of 6 pools tucked away at Innisbrook Resort complete with 4 championship golf courses, 11 tennis courts, including water slides & splash park, 6 restaurants, playground & dog park plus more! Several levels of memberships available. Walk to Pinellas Trail, + More
Location
State FL
County Pinellas
Community Innisbrook Prcl F
Rooms
Other Rooms Attic, Breakfast Room Separate, Den/Library/Office, Great Room
Interior
Interior Features Ceiling Fans(s), Coffered Ceiling(s), Crown Molding, Eat-in Kitchen, High Ceilings, In Wall Pest System, Open Floorplan, Solid Surface Counters, Solid Wood Cabinets, Stone Counters, Walk-In Closet(s), Window Treatments
Heating Central, Electric, Zoned
Cooling Central Air, Zoned
Flooring Ceramic Tile, Wood
Fireplaces Type Electric, Family Room
Fireplace true
Appliance Built-In Oven, Convection Oven, Cooktop, Dishwasher, Disposal, Gas Water Heater, Microwave, Range, Range Hood, Refrigerator, Tankless Water Heater, Water Softener
Laundry Inside, Upper Level
Exterior
Exterior Feature Balcony, Fence, French Doors, Hurricane Shutters, Irrigation System, Sidewalk, Sliding Doors
Garage Garage Door Opener, Golf Cart Parking
Garage Spaces 3.0
Community Features Buyer Approval Required, Deed Restrictions, Gated, Golf Carts OK, Golf, Playground, Pool, Sidewalks, Tennis Courts
Utilities Available Cable Connected, Electricity Connected, Natural Gas Connected, Public, Sewer Connected, Street Lights, Underground Utilities
Amenities Available Clubhouse, Fence Restrictions, Fitness Center, Gated, Golf Course, Maintenance, Optional Additional Fees, Park, Playground, Pool, Racquetball, Security, Shuffleboard Court, Tennis Court(s)
Waterfront false
View Golf Course
Roof Type Tile
Parking Type Garage Door Opener, Golf Cart Parking
Attached Garage true
Garage true
Private Pool No
Building
Lot Description In County, Level, On Golf Course, Sidewalk, Street Dead-End, Paved
Entry Level Two
Foundation Slab
Lot Size Range Up to 10,889 Sq. Ft.
Builder Name WESTBAY
Sewer Public Sewer
Water Public
Architectural Style Contemporary, Custom, Florida
Structure Type Block,Stucco,Wood Frame
New Construction false
Schools
Elementary Schools Sutherland Elementary-Pn
Middle Schools Tarpon Springs Middle-Pn
High Schools Tarpon Springs High-Pn
Others
Pets Allowed Breed Restrictions, Yes
HOA Fee Include 24-Hour Guard,Maintenance Structure,Maintenance Grounds
Senior Community No
Ownership Fee Simple
Monthly Total Fees $372
Acceptable Financing Cash, Conventional, FHA, VA Loan
Membership Fee Required Required
Listing Terms Cash, Conventional, FHA, VA Loan
Num of Pet 2
Special Listing Condition None
Read Less
Want to know what your home might be worth? Contact us for a FREE valuation!

Our team is ready to help you sell your home for the highest possible price ASAP

© 2024 My Florida Regional MLS DBA Stellar MLS. All Rights Reserved.
Bought with BHHS FLORIDA PROPERTIES GROUP

GET MORE INFORMATION





