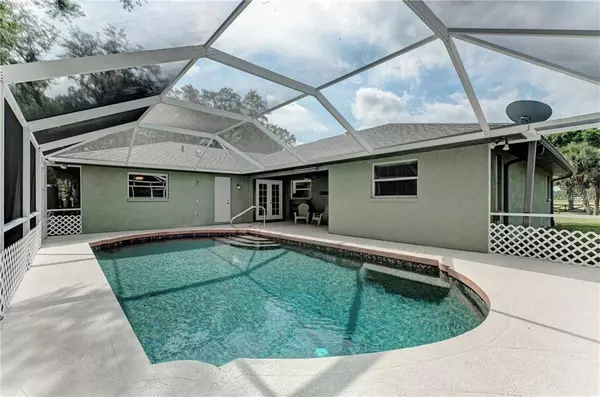$397,000
$399,900
0.7%For more information regarding the value of a property, please contact us for a free consultation.
4312 ULMAN AVE North Port, FL 34286
4 Beds
3 Baths
2,319 SqFt
Key Details
Sold Price $397,000
Property Type Single Family Home
Sub Type Single Family Residence
Listing Status Sold
Purchase Type For Sale
Square Footage 2,319 sqft
Price per Sqft $171
Subdivision North Port Charlotte Estates 2Nd
MLS Listing ID C7413498
Sold Date 07/31/19
Bedrooms 4
Full Baths 3
Construction Status Appraisal,Financing,Inspections
HOA Y/N No
Year Built 1996
Annual Tax Amount $4,526
Lot Size 3.010 Acres
Acres 3.01
Lot Dimensions 230x572
Property Description
YOU WILL LOVE THIS 4 BEDROOM, 3 BATHROOM POOL HOME IN THE NORTH PORT ESTATES! SITTING ON 3 ACRES & in a quiet peaceful woodsy area! This charming home with over 2,300 Sq./ft offers a spacious living area, with built-in TV entertainment center, a beautiful stone burning fireplace, and French doors that will lead you out to the pool patio. Outstanding kitchen features raised white cabinets, stainless steel appliances, decorative backsplash, plant shelves & large breakfast bar for extra eat-in space. This spacious plan includes formal dining area & a separate breakfast rm area! Also has 2 master suits and two guest bedrooms, perfect set up for entertainment! Master bathroom has dual sinks, walk-in shower, and makeup vanity. Second bathroom is accessible! Inside utility room with storage cabinets. Whole house has R/O system! NEW ROOF (2018)! This peace of paradise is move in ready! Fenced yard and power gate too! Mostly cleared zoned for horses & more! Lots of privacy and yet close to shopping, schools & I-75! Makkahatchee Creek park close by! Call today for your private showing!
Location
State FL
County Sarasota
Community North Port Charlotte Estates 2Nd
Zoning AG
Rooms
Other Rooms Breakfast Room Separate, Den/Library/Office, Family Room, Florida Room, Formal Dining Room Separate, Formal Living Room Separate, Inside Utility, Interior In-Law Apt
Interior
Interior Features Cathedral Ceiling(s), Ceiling Fans(s), Crown Molding, Eat-in Kitchen, Split Bedroom, Walk-In Closet(s)
Heating Central, Electric
Cooling Central Air
Flooring Carpet, Tile
Fireplaces Type Decorative, Living Room, Wood Burning
Furnishings Unfurnished
Fireplace true
Appliance Dishwasher, Disposal, Electric Water Heater, Exhaust Fan, Kitchen Reverse Osmosis System, Microwave, Range, Refrigerator, Whole House R.O. System
Laundry Inside, Laundry Room
Exterior
Exterior Feature Fence, French Doors, Lighting, Rain Gutters
Parking Features Garage Door Opener
Garage Spaces 2.0
Pool In Ground, Screen Enclosure
Utilities Available Electricity Available, Electricity Connected
View Pool, Trees/Woods
Roof Type Shingle
Porch Covered, Deck, Patio, Rear Porch, Screened
Attached Garage true
Garage true
Private Pool Yes
Building
Lot Description City Limits, Oversized Lot, Pasture, Paved, Zoned for Horses
Foundation Slab
Lot Size Range Two + to Five Acres
Sewer Septic Tank
Water Well
Architectural Style Florida
Structure Type Block,Stucco
New Construction false
Construction Status Appraisal,Financing,Inspections
Schools
Elementary Schools Glenallen Elementary
Middle Schools Heron Creek Middle
High Schools North Port High
Others
Pets Allowed Yes
Senior Community No
Ownership Fee Simple
Acceptable Financing Cash, Conventional, FHA, VA Loan
Listing Terms Cash, Conventional, FHA, VA Loan
Special Listing Condition None
Read Less
Want to know what your home might be worth? Contact us for a FREE valuation!

Our team is ready to help you sell your home for the highest possible price ASAP

© 2024 My Florida Regional MLS DBA Stellar MLS. All Rights Reserved.
Bought with PARADISE EXCLUSIVE INC
GET MORE INFORMATION





