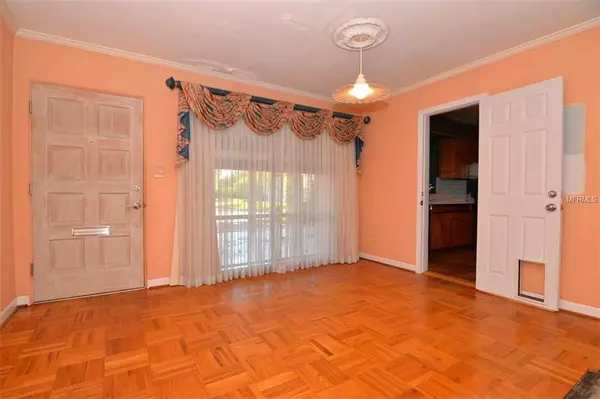$255,000
$275,000
7.3%For more information regarding the value of a property, please contact us for a free consultation.
1303 RIDGECREST RD Orlando, FL 32806
3 Beds
2 Baths
1,628 SqFt
Key Details
Sold Price $255,000
Property Type Single Family Home
Sub Type Single Family Residence
Listing Status Sold
Purchase Type For Sale
Square Footage 1,628 sqft
Price per Sqft $156
Subdivision Skycrest
MLS Listing ID O5772132
Sold Date 05/21/19
Bedrooms 3
Full Baths 2
Construction Status Financing,Inspections
HOA Fees $10/ann
HOA Y/N Yes
Year Built 1958
Annual Tax Amount $1,867
Lot Size 8,712 Sqft
Acres 0.2
Lot Dimensions 80x110
Property Description
First time on the market! This is a great opportunity to own a mid-century classic home in a fantastic neighborhood with deeded lake access! This adorable home has beautiful grounds with large azaleas, citrus trees, and beautiful landscaping! The charming exterior of the home has tons of curb appeal, a large carport, a shady front yard and has been repainted in the past 5 years or so. The roof is approximately 7 years old. The interior is spacious and open with a large Florida room off of the family room boasting built-in-shelving and lots of windows. The kitchen is large and has lovely Spanish tile flooring. The original bathrooms are in great shape and will appeal to the mid-century restoration crowd. The carport has a large utility room to house the water heater, and has washer and dryer hook-ups. This location cannot be beat with easy access to I-4 and downtown Orlando. Schedule your showing appointment today!
Location
State FL
County Orange
Community Skycrest
Zoning R-1A
Rooms
Other Rooms Florida Room
Interior
Interior Features Built-in Features, Ceiling Fans(s), Thermostat, Window Treatments
Heating Central, Electric
Cooling Central Air
Flooring Ceramic Tile, Parquet
Furnishings Unfurnished
Fireplace false
Appliance Built-In Oven, Cooktop, Dishwasher, Electric Water Heater, Exhaust Fan, Refrigerator
Laundry Laundry Closet, Other, Outside
Exterior
Exterior Feature Irrigation System
Garage Covered, Driveway
Community Features Association Recreation - Owned, Boat Ramp, Fishing, Park, Playground, Water Access, Waterfront
Utilities Available BB/HS Internet Available, Cable Available, Electricity Connected, Phone Available
Amenities Available Park, Playground, Private Boat Ramp
Waterfront false
Roof Type Shingle
Parking Type Covered, Driveway
Attached Garage false
Garage false
Private Pool No
Building
Lot Description In County, Level, Paved
Story 1
Entry Level One
Foundation Slab
Lot Size Range Up to 10,889 Sq. Ft.
Sewer Septic Tank
Water Well
Architectural Style Ranch
Structure Type Block
New Construction false
Construction Status Financing,Inspections
Schools
Elementary Schools Pershing Elem
Middle Schools Conway Middle
High Schools Boone High
Others
Pets Allowed Yes
HOA Fee Include Common Area Taxes
Senior Community No
Ownership Fee Simple
Monthly Total Fees $10
Membership Fee Required Required
Special Listing Condition None
Read Less
Want to know what your home might be worth? Contact us for a FREE valuation!

Our team is ready to help you sell your home for the highest possible price ASAP

© 2024 My Florida Regional MLS DBA Stellar MLS. All Rights Reserved.
Bought with KELLER WILLIAMS AT THE PARKS

GET MORE INFORMATION





