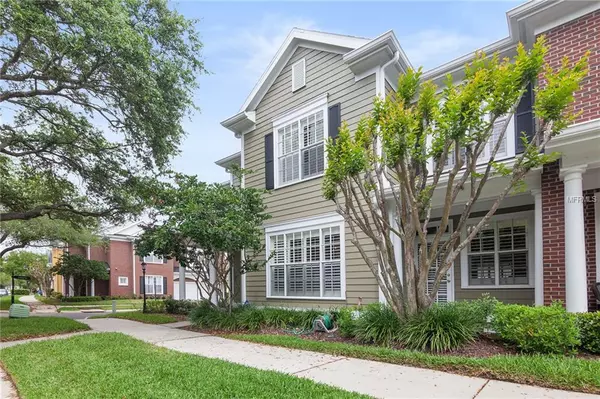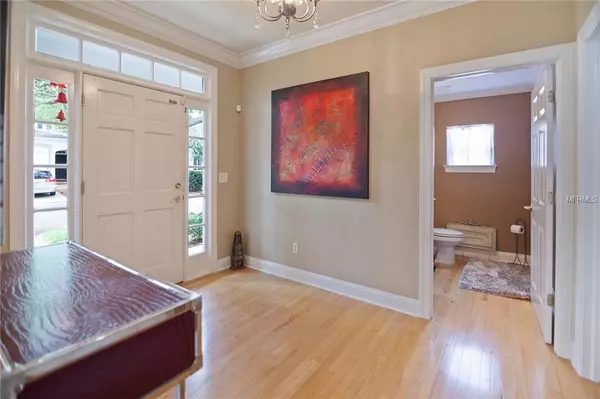$740,000
$759,000
2.5%For more information regarding the value of a property, please contact us for a free consultation.
930 HARBOUR BAY DR Tampa, FL 33602
4 Beds
4 Baths
2,641 SqFt
Key Details
Sold Price $740,000
Property Type Townhouse
Sub Type Townhouse
Listing Status Sold
Purchase Type For Sale
Square Footage 2,641 sqft
Price per Sqft $280
Subdivision Twnhms At Harbour Bay Ph 02
MLS Listing ID T3164488
Sold Date 06/24/19
Bedrooms 4
Full Baths 3
Half Baths 1
Construction Status No Contingency
HOA Fees $269/mo
HOA Y/N Yes
Year Built 2000
Annual Tax Amount $10,813
Lot Size 3,049 Sqft
Acres 0.07
Property Description
Beautiful 4 bedroom/3 ½ bath Bayfair townhome located in the gated community of Harbour Bay on Harbour Island. This property offers many upgrades, including hardwood floors, crown moldings, upstairs laundry room, private lanai, and oversized 2-car garage. Large eat-in kitchen with 42” wood cabinets, granite countertops, gas appliances, including a 6-burner Technogas Superiore gas range, built-in Sub-Zero refrigerator/freezer, small-appliance garage and walk-in pantry. Formal dining room; den/office downstairs has a Murphy bed. Master bedroom/bath is spacious, features his & her walk-in closets, split sinks, garden tub and separate shower. Second bedroom has an ensuite bath and walk-in closet. Additional features include Plantation shutters, window blinds, ceiling fans, security system, gas heat, all appliances and two AC units (2011 except for the Ruud condensing unit which is 2015). Exterior was repainted in 2013, new roof installed in 2016, new gas range in 2018, new washer in 2017. The location combines all the conveniences of a downtown setting with the privacy of a secure community. Walking distance to a secluded pool for this neighborhood, Amalie Arena, fine restaurants, the Performing Arts Center, Convention Center, Art Museum, History Museum, Riverwalk, water taxi and the Harbour Island Athletic Club which includes tennis, racquetball, spa, pool and gym (membership required).
Location
State FL
County Hillsborough
Community Twnhms At Harbour Bay Ph 02
Zoning PD
Rooms
Other Rooms Den/Library/Office, Formal Dining Room Separate, Great Room, Inside Utility
Interior
Interior Features Ceiling Fans(s), Crown Molding, Eat-in Kitchen, Open Floorplan, Solid Wood Cabinets, Stone Counters, Thermostat, Tray Ceiling(s), Walk-In Closet(s), Window Treatments
Heating Central, Electric, Zoned
Cooling Central Air, Zoned
Flooring Ceramic Tile, Wood
Furnishings Unfurnished
Fireplace false
Appliance Dishwasher, Disposal, Electric Water Heater, Exhaust Fan, Microwave, Range, Range Hood, Refrigerator, Water Softener, Wine Refrigerator
Laundry Laundry Room
Exterior
Exterior Feature French Doors, Rain Gutters
Parking Features Driveway, Garage Door Opener, On Street, Oversized
Garage Spaces 2.0
Community Features Buyer Approval Required, Deed Restrictions, Gated, Pool
Utilities Available Cable Available, Electricity Connected, Public, Sewer Connected, Street Lights, Underground Utilities
Roof Type Shingle
Porch Front Porch, Patio
Attached Garage true
Garage true
Private Pool No
Building
Lot Description Corner Lot, FloodZone, City Limits, Near Public Transit, Sidewalk, Paved
Entry Level Two
Foundation Slab
Lot Size Range Up to 10,889 Sq. Ft.
Sewer Public Sewer
Water None
Architectural Style Traditional
Structure Type Wood Frame
New Construction false
Construction Status No Contingency
Schools
Elementary Schools Gorrie-Hb
Middle Schools Wilson-Hb
High Schools Plant-Hb
Others
Pets Allowed Yes
HOA Fee Include 24-Hour Guard,Pool,Maintenance Grounds,Pool,Sewer,Trash
Senior Community No
Ownership Fee Simple
Monthly Total Fees $765
Acceptable Financing Cash, Conventional
Membership Fee Required Required
Listing Terms Cash, Conventional
Special Listing Condition None
Read Less
Want to know what your home might be worth? Contact us for a FREE valuation!

Our team is ready to help you sell your home for the highest possible price ASAP

© 2025 My Florida Regional MLS DBA Stellar MLS. All Rights Reserved.
Bought with 360 PERSPECTIVE PARTNERS
GET MORE INFORMATION





