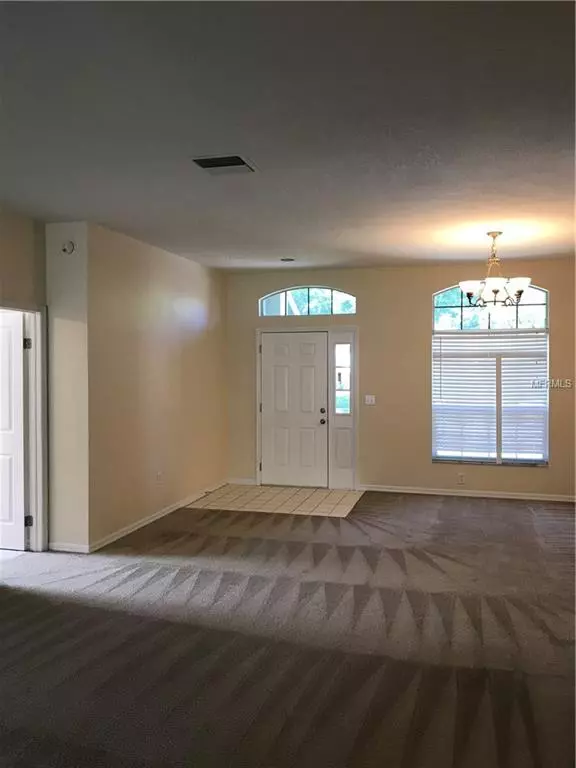$264,900
$264,900
For more information regarding the value of a property, please contact us for a free consultation.
1904 BELL RANCH ST Brandon, FL 33511
4 Beds
3 Baths
2,242 SqFt
Key Details
Sold Price $264,900
Property Type Single Family Home
Sub Type Single Family Residence
Listing Status Sold
Purchase Type For Sale
Square Footage 2,242 sqft
Price per Sqft $118
Subdivision Sterling Ranch Unit 02
MLS Listing ID T3159745
Sold Date 05/06/19
Bedrooms 4
Full Baths 3
Construction Status Financing,Inspections
HOA Fees $35/ann
HOA Y/N Yes
Year Built 1995
Annual Tax Amount $1,820
Lot Size 7,405 Sqft
Acres 0.17
Property Description
Remarkable interior renovation and move-in ready! New kitchen cabinets with soft close doors, stainless steel electric range, microwave, glass tile backsplash and more! New Tiled Master Bath Shower, New Spacious Vanities and New Under-mount Sinks! New Guttering System! Sprawling (2242 sf heated space, 3154 sf under roof) masonry dwelling floor plan accommodates extended family and features foyer, living/dining area, central kitchen open to den, 4 bedrooms, 3 baths, utility room, 2-car garage and huge screened lanai. Rear yard is vinyl fenced. Strategically located within close proximity to major transportation arteries, highly-rated public schools, regional shopping centers, Tampa International Airport and cruise terminals. Less than one hour away from sandy beaches. Sterling Ranch community HOA is professionally managed, and common areas expertly maintained, including POOL. Get much more house for your money!
Location
State FL
County Hillsborough
Community Sterling Ranch Unit 02
Zoning PD-MU
Rooms
Other Rooms Family Room, Inside Utility
Interior
Interior Features Cathedral Ceiling(s), Ceiling Fans(s), Eat-in Kitchen, Kitchen/Family Room Combo, Living Room/Dining Room Combo, Solid Surface Counters, Split Bedroom, Tray Ceiling(s), Vaulted Ceiling(s), Walk-In Closet(s), Window Treatments
Heating Heat Pump
Cooling Central Air
Flooring Carpet, Ceramic Tile
Furnishings Unfurnished
Fireplace false
Appliance Dishwasher, Disposal, Gas Water Heater, Ice Maker, Microwave, Range, Refrigerator
Laundry Inside, Laundry Room
Exterior
Exterior Feature Fence, Sliding Doors
Garage Garage Door Opener
Garage Spaces 2.0
Community Features Deed Restrictions, Playground, Pool, Sidewalks
Utilities Available Cable Available, Electricity Connected, Fire Hydrant, Street Lights, Underground Utilities
Amenities Available Playground, Recreation Facilities
Waterfront false
Roof Type Shingle
Parking Type Garage Door Opener
Attached Garage true
Garage true
Private Pool No
Building
Lot Description In County, Near Public Transit, Sidewalk, Paved
Entry Level One
Foundation Slab
Lot Size Range Up to 10,889 Sq. Ft.
Sewer Public Sewer
Water Public
Architectural Style Contemporary
Structure Type Block,Stucco
New Construction false
Construction Status Financing,Inspections
Schools
Elementary Schools Symmes-Hb
Middle Schools Mclane-Hb
High Schools Spoto High-Hb
Others
Pets Allowed Yes
Senior Community No
Ownership Fee Simple
Monthly Total Fees $35
Acceptable Financing Cash, Conventional, FHA, VA Loan
Membership Fee Required Required
Listing Terms Cash, Conventional, FHA, VA Loan
Special Listing Condition None
Read Less
Want to know what your home might be worth? Contact us for a FREE valuation!

Our team is ready to help you sell your home for the highest possible price ASAP

© 2024 My Florida Regional MLS DBA Stellar MLS. All Rights Reserved.
Bought with GRAHAM AND ASSOCIATES

GET MORE INFORMATION





