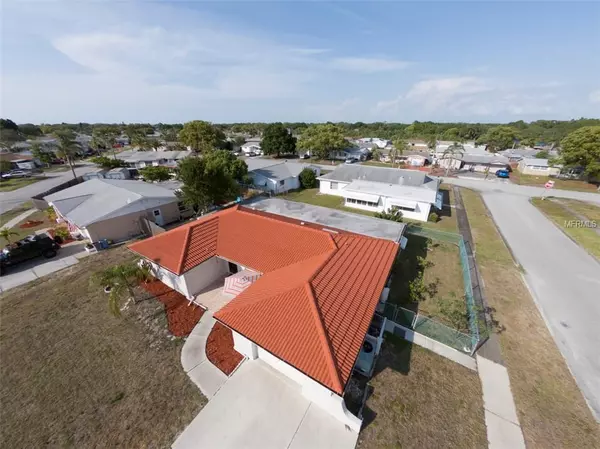$169,000
$173,000
2.3%For more information regarding the value of a property, please contact us for a free consultation.
1124 ROYALWOOD DR Holiday, FL 34690
3 Beds
2 Baths
1,785 SqFt
Key Details
Sold Price $169,000
Property Type Single Family Home
Sub Type Single Family Residence
Listing Status Sold
Purchase Type For Sale
Square Footage 1,785 sqft
Price per Sqft $94
Subdivision Forest Hills
MLS Listing ID U8040950
Sold Date 07/25/19
Bedrooms 3
Full Baths 2
Construction Status Financing
HOA Y/N No
Year Built 1973
Annual Tax Amount $858
Lot Size 6,969 Sqft
Acres 0.16
Property Description
HONEY STOP THE CAR !Great value! Bright and cheery 3/2 spacious home with office and 1 car garage in a quiet residential neighborhood. Charm galore!NO CDD NO HOA ! The floor pan has split bedrooms for privacy and quiet. Great Floor plan.Lovingly maintained by owners with new lighting fixtures throughout, some new interior/exterior doors, freshly painted, hurricane window coverings, and lots more! Large master bedroom. The 2 other bedrooms are nice-sized as well. All rooms have tile floors, the 2 bedrooms have beautiful wood laminate flooring.The homes roof is tile and has gutters and sprinkler system. Your backyard is completely fenced for privacy. Just a stones throw away is the water where you can drop in your kayak. Imagine sitting on the patio and watching nature or the little ones playing on this quiet dead street. Close to shopping, restaurants, the beaches, and world famous Sponge Docs of Tarpon Springs. This home is priced to sell. Right across the border from Pinellas County.
Location
State FL
County Pasco
Community Forest Hills
Zoning R4
Rooms
Other Rooms Den/Library/Office
Interior
Interior Features Ceiling Fans(s), Split Bedroom
Heating Electric
Cooling Central Air
Flooring Ceramic Tile
Fireplace false
Appliance Cooktop, Dishwasher, Microwave, Range Hood, Refrigerator
Laundry In Garage
Exterior
Exterior Feature Fence, Irrigation System
Garage Spaces 1.0
Utilities Available Cable Connected, Electricity Connected, Sewer Connected, Street Lights
Waterfront false
Roof Type Tile
Attached Garage true
Garage true
Private Pool No
Building
Lot Description Corner Lot
Entry Level One
Foundation Slab
Lot Size Range Up to 10,889 Sq. Ft.
Sewer Public Sewer
Water None
Architectural Style Contemporary
Structure Type Block
New Construction false
Construction Status Financing
Schools
Elementary Schools Sunray Elementary-Po
Middle Schools Paul R. Smith Middle-Po
High Schools Anclote High-Po
Others
Senior Community No
Ownership Fee Simple
Acceptable Financing Cash, Conventional, FHA, VA Loan
Listing Terms Cash, Conventional, FHA, VA Loan
Special Listing Condition None
Read Less
Want to know what your home might be worth? Contact us for a FREE valuation!

Our team is ready to help you sell your home for the highest possible price ASAP

© 2024 My Florida Regional MLS DBA Stellar MLS. All Rights Reserved.
Bought with HOME REALTY & MANAGEMENT LLC

GET MORE INFORMATION





