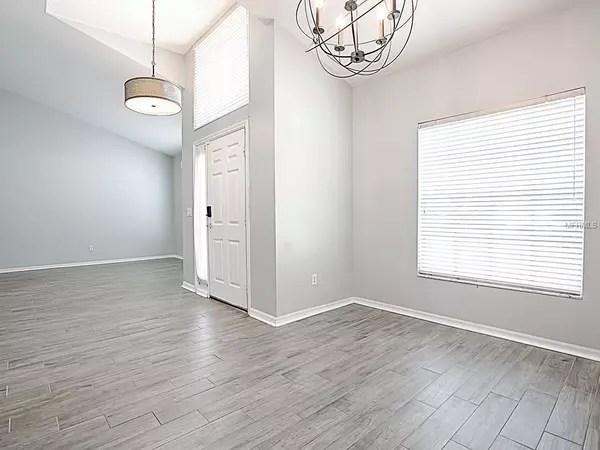$240,000
$240,000
For more information regarding the value of a property, please contact us for a free consultation.
2614 MAYWOOD ST Eustis, FL 32726
3 Beds
2 Baths
1,817 SqFt
Key Details
Sold Price $240,000
Property Type Single Family Home
Sub Type Single Family Residence
Listing Status Sold
Purchase Type For Sale
Square Footage 1,817 sqft
Price per Sqft $132
Subdivision Eustis Crooked Lake Ridge Add 01
MLS Listing ID G5014344
Sold Date 05/10/19
Bedrooms 3
Full Baths 2
Construction Status Appraisal,Financing,Inspections
HOA Fees $12
HOA Y/N Yes
Year Built 1993
Annual Tax Amount $2,239
Lot Size 0.330 Acres
Acres 0.33
Property Description
This darling Eustis pool home is ready for new owners to come home! This home looks like an HGTV makeover with stylish finishes, fixtures, and open concept! It also has tech upgrades such as a whole house surge protection system, all GFCI outlets, LED lights, and heating and cooling controlled through a smart phone app! The fresh kitchen features a Samsung appliance package that includes a 3-rack dishwasher, single or double oven range, and soft close cabinets and drawers by Choice Cabinets. The glass backsplash just finishes off this designer look kitchen! The split floor plan affords privacy to the master suite with an en-suite bath featuring dual sinks, jetted, tub, separate shower with bench, and walk-in closet. Two additional bedrooms and hall bath offer plenty of space for the family or guests. The 17’ x 20’ family room shows off a stacked stone fireplace, with great options to arrange your furniture. Two doors leading out to the covered lanai and pool will be your go-to spot this summer to cool off! A separate living room and dining room can be used to suit your lifestyle! Close to shopping, dining, and lakefront fun of Mount Dora! Great access to the airport, theme parks or Orlando is just a few minutes away on the 453/429 connector. Call today and make this cute pool home your next address!
Location
State FL
County Lake
Community Eustis Crooked Lake Ridge Add 01
Zoning SR
Interior
Interior Features Ceiling Fans(s), Open Floorplan, Solid Surface Counters
Heating Central, Electric
Cooling Central Air
Flooring Ceramic Tile
Fireplaces Type Wood Burning
Fireplace true
Appliance Dishwasher, Range, Range Hood, Refrigerator
Laundry Laundry Room
Exterior
Exterior Feature Lighting
Garage Driveway
Garage Spaces 2.0
Pool In Ground
Utilities Available Cable Available, Electricity Connected
Waterfront false
Roof Type Shingle
Parking Type Driveway
Attached Garage true
Garage true
Private Pool Yes
Building
Lot Description Corner Lot
Foundation Slab
Lot Size Range 1/4 Acre to 21779 Sq. Ft.
Sewer Septic Tank
Water Public
Architectural Style Florida
Structure Type Block,Stucco
New Construction false
Construction Status Appraisal,Financing,Inspections
Others
Pets Allowed Yes
Senior Community No
Ownership Fee Simple
Monthly Total Fees $25
Acceptable Financing Cash, Conventional, FHA, VA Loan
Membership Fee Required Required
Listing Terms Cash, Conventional, FHA, VA Loan
Special Listing Condition None
Read Less
Want to know what your home might be worth? Contact us for a FREE valuation!

Our team is ready to help you sell your home for the highest possible price ASAP

© 2024 My Florida Regional MLS DBA Stellar MLS. All Rights Reserved.
Bought with PRESTIGE PROPERTY SHOP LLC

GET MORE INFORMATION





