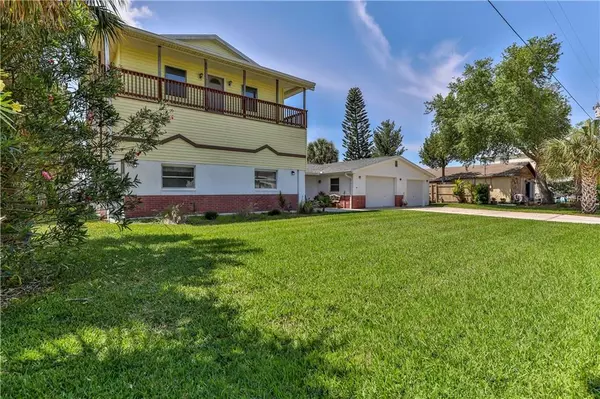$375,000
$399,000
6.0%For more information regarding the value of a property, please contact us for a free consultation.
3472 EAGLE NEST DR Hernando Beach, FL 34607
3 Beds
3 Baths
2,210 SqFt
Key Details
Sold Price $375,000
Property Type Single Family Home
Sub Type Single Family Residence
Listing Status Sold
Purchase Type For Sale
Square Footage 2,210 sqft
Price per Sqft $169
Subdivision Gulf Coast Ret
MLS Listing ID W7811234
Sold Date 11/25/19
Bedrooms 3
Full Baths 3
Construction Status Financing,Inspections
HOA Y/N No
Year Built 1971
Annual Tax Amount $4,418
Lot Size 9,583 Sqft
Acres 0.22
Property Description
You've got to see this house! The views are amazing! Just seconds to open waters in the Gulf Of Mexico! Imagine happy hour on the upper deck. The first floor has Kitchen, dining, 2 bedrooms, one bath new sink, new toilet, re-glazed tub and a family room with sliding doors to the patio. Up the spiral staircase to a bonus room, master with huge closet, full bath, up 6 stairs to the living room with access to the balcony, plus a bonus room that could easily be converted into a bedroom. Two car garage with laundry, a full bath that is handicap accessible +a bonus storage area. This double lot has a floating dock and concrete seawall, davits, two observation decks! Plenty of room for all your company. Furnishings are negotiable. Roof Oct 2018. 2 HVAC-one is new.
Location
State FL
County Hernando
Community Gulf Coast Ret
Zoning R1B
Rooms
Other Rooms Family Room, Florida Room
Interior
Interior Features Ceiling Fans(s), Eat-in Kitchen, Walk-In Closet(s), Window Treatments
Heating Central, Heat Pump
Cooling Central Air
Flooring Carpet, Ceramic Tile, Terrazzo
Fireplace false
Appliance Dishwasher, Dryer, Electric Water Heater, Range, Range Hood, Refrigerator, Washer
Laundry In Garage
Exterior
Exterior Feature Balcony, Fence, Outdoor Shower, Rain Gutters, Sliding Doors
Garage Bath In Garage, Garage Door Opener, Oversized, Split Garage
Garage Spaces 2.0
Community Features Boat Ramp, Fishing, Boat Ramp, Water Access, Waterfront
Utilities Available BB/HS Internet Available, Cable Available, Electricity Connected, Sewer Connected
Waterfront true
Waterfront Description Canal - Saltwater
View Y/N 1
Water Access 1
Water Access Desc Canal - Saltwater,Gulf/Ocean
View Water
Roof Type Shingle
Parking Type Bath In Garage, Garage Door Opener, Oversized, Split Garage
Attached Garage true
Garage true
Private Pool No
Building
Lot Description FloodZone, Oversized Lot, Street Dead-End, Paved
Foundation Slab
Lot Size Range Up to 10,889 Sq. Ft.
Sewer Public Sewer
Water Public
Architectural Style Florida
Structure Type Block,Brick,Siding,Stucco
New Construction false
Construction Status Financing,Inspections
Others
Pets Allowed Yes
Senior Community No
Ownership Fee Simple
Acceptable Financing Cash, Conventional, FHA
Listing Terms Cash, Conventional, FHA
Special Listing Condition None
Read Less
Want to know what your home might be worth? Contact us for a FREE valuation!

Our team is ready to help you sell your home for the highest possible price ASAP

© 2024 My Florida Regional MLS DBA Stellar MLS. All Rights Reserved.
Bought with STELLAR NON-MEMBER OFFICE

GET MORE INFORMATION





