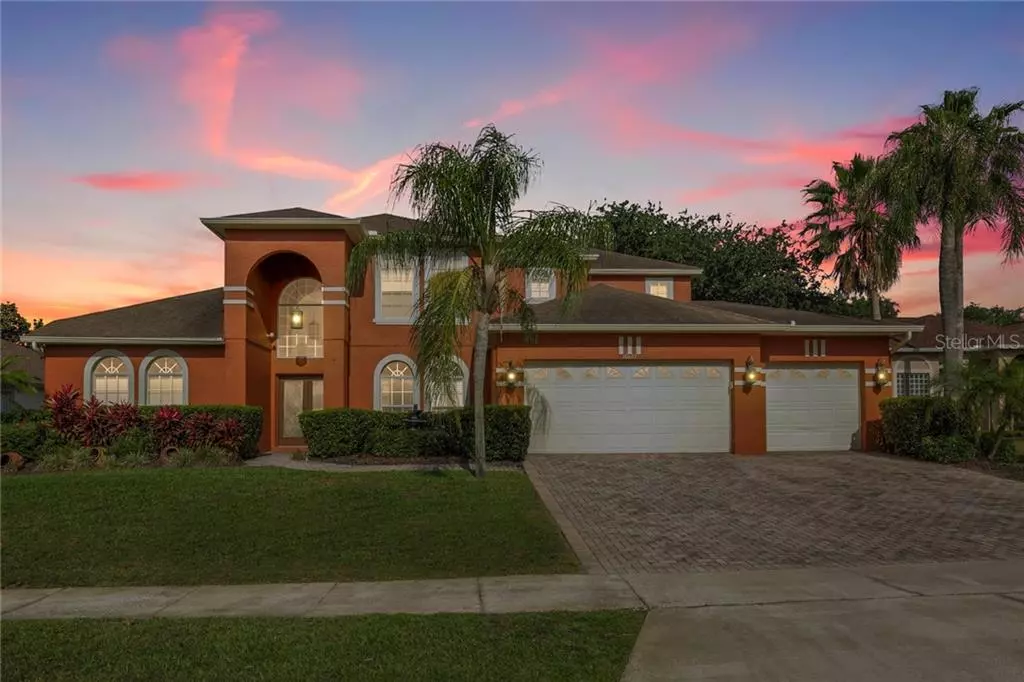$515,000
$525,000
1.9%For more information regarding the value of a property, please contact us for a free consultation.
10427 AUTUMN GLEN CT Orlando, FL 32836
5 Beds
4 Baths
3,778 SqFt
Key Details
Sold Price $515,000
Property Type Single Family Home
Sub Type Single Family Residence
Listing Status Sold
Purchase Type For Sale
Square Footage 3,778 sqft
Price per Sqft $136
Subdivision Emerald Forest
MLS Listing ID O5779631
Sold Date 02/03/20
Bedrooms 5
Full Baths 4
Construction Status Appraisal,Financing,Inspections
HOA Fees $62/ann
HOA Y/N Yes
Year Built 1999
Annual Tax Amount $8,100
Lot Size 10,890 Sqft
Acres 0.25
Property Description
This wonderful 5 bedroom 4 bathroom home has just been freshly painted and is looking great!! Located in the Emerald Forest community in the heart of Dr Phillip's, known for it's great schools, wonderful Restaurant Row with an array of fabulous eateries for every taste. Downstairs you have a split floor plan with large family room, dining room, formal reception room, guest room and oversize master bedroom which was extended when the house was built for extra space. Upstairs the nicely sized 3 bedrooms and 2 bathrooms are next to the huge loft area, perfect for all sort of games or even your own movie theater! The screen enclosed pool is fantastic retreat for those lounging Florida evenings complete with it's own summer kitchen and bar; This home also features a 3 car garage, sure to be appealing to everyone in your family. Disney Springs with it's wonderful shopping, restaurants and shows, is also just a few minutes away, so all sorts of family fun right are right there! The layout of the house is perfect for any family, this is a gorgeous house and it is ready to become a new home.
Location
State FL
County Orange
Community Emerald Forest
Zoning R-1
Interior
Interior Features Ceiling Fans(s), Coffered Ceiling(s), Crown Molding, Eat-in Kitchen, High Ceilings, Kitchen/Family Room Combo, Living Room/Dining Room Combo, Open Floorplan, Solid Surface Counters, Split Bedroom, Thermostat, Walk-In Closet(s), Window Treatments
Heating Central, Electric, Heat Pump
Cooling Central Air
Flooring Carpet, Ceramic Tile, Hardwood, Laminate
Fireplace true
Appliance Convection Oven, Dishwasher, Disposal, Electric Water Heater, Exhaust Fan, Microwave, Range Hood, Refrigerator, Water Softener
Exterior
Exterior Feature Irrigation System, Sprinkler Metered
Parking Features Driveway, Garage Door Opener
Garage Spaces 3.0
Pool Child Safety Fence, In Ground, Pool Sweep, Screen Enclosure, Solar Heat
Community Features Deed Restrictions, Pool, Sidewalks, Tennis Courts
Utilities Available Cable Connected, Electricity Connected, Public, Sewer Connected, Street Lights, Underground Utilities
Roof Type Shingle
Porch Covered, Patio, Screened
Attached Garage true
Garage true
Private Pool Yes
Building
Entry Level Two
Foundation Slab
Lot Size Range 1/4 Acre to 21779 Sq. Ft.
Sewer Public Sewer
Water Public
Structure Type Block,Stucco
New Construction false
Construction Status Appraisal,Financing,Inspections
Schools
Elementary Schools Sand Lake Elem
Middle Schools Southwest Middle
High Schools Dr. Phillips High
Others
Pets Allowed Yes
Senior Community No
Ownership Fee Simple
Monthly Total Fees $62
Membership Fee Required Required
Special Listing Condition None
Read Less
Want to know what your home might be worth? Contact us for a FREE valuation!

Our team is ready to help you sell your home for the highest possible price ASAP

© 2024 My Florida Regional MLS DBA Stellar MLS. All Rights Reserved.
Bought with MEP REALTY INVESTMENTS LLC
GET MORE INFORMATION





