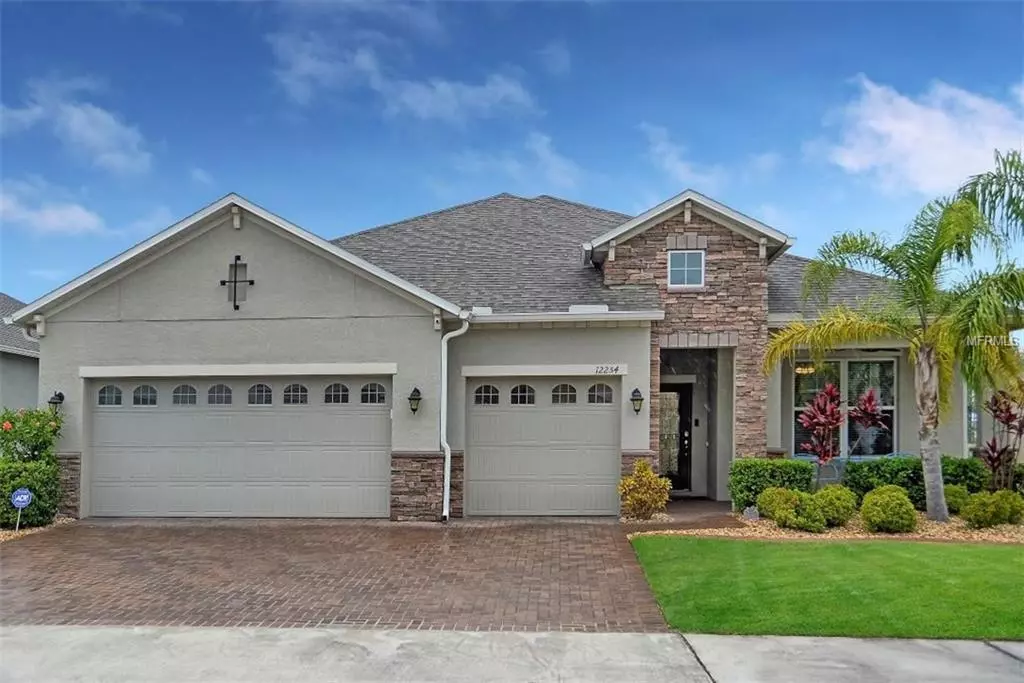$467,000
$475,000
1.7%For more information regarding the value of a property, please contact us for a free consultation.
12254 STONE BARK TRL Orlando, FL 32824
4 Beds
4 Baths
3,246 SqFt
Key Details
Sold Price $467,000
Property Type Single Family Home
Sub Type Single Family Residence
Listing Status Sold
Purchase Type For Sale
Square Footage 3,246 sqft
Price per Sqft $143
Subdivision Reserve At Sawgrass
MLS Listing ID O5780514
Sold Date 07/12/19
Bedrooms 4
Full Baths 4
Construction Status Appraisal,Financing,Inspections
HOA Fees $55/mo
HOA Y/N Yes
Year Built 2014
Annual Tax Amount $5,527
Lot Size 9,583 Sqft
Acres 0.22
Lot Dimensions 68x125x84x122
Property Description
Upgraded, immaculate, and the perfect floor plan! From the welcoming front porch, you will enter this impressive home through the leaded glass front door into the gracious foyer. Office ( or bedroom 5 with closet addition) and separate bath are on your right, and straight ahead you'll find the totally open kitchen, dining, and family rooms, all with pool/pond views. Massive granite island countertop, solid wood cabinetry, tile backsplash, pantry and additional supply closet, cooktop, microwave, and built-in oven make this kitchen a chef's dream with plenty of room for two or even more cooks! Sliding glass doors lead you to the covered/screened/pavered patio with stunning resort-style salt water pool and heated spa overlooking the pond. The perfect spot for enjoying the evening sunsets! Master suite retreat features dual vanities, garden tub, large shower, water closet, and an over-sized walk-in closet. Two of the secondary bedrooms share a jack and jill bath with dual sinks. The second floor offers a very spacious en suite bedroom which also works well as a bonus room. Laundry room with additional cabinetry. Spacious 3-car garage. You'll appreciate the very low energy bills as this home is total solar! Nothing has been overlooked! Reserve at Sawgrass offers a community pool & playground, dog park, and soccer field for the use of its residents. Convenient location close to major highways, Lake Nona Medical City, and less than 5 miles to Orlando International Airport. The one you'll want to call "home"!
Location
State FL
County Orange
Community Reserve At Sawgrass
Zoning P-D
Rooms
Other Rooms Inside Utility
Interior
Interior Features Ceiling Fans(s), High Ceilings, Kitchen/Family Room Combo, Open Floorplan, Solid Wood Cabinets, Split Bedroom, Stone Counters, Walk-In Closet(s), Window Treatments
Heating Electric
Cooling Central Air
Flooring Carpet, Ceramic Tile, Laminate
Fireplace false
Appliance Built-In Oven, Dishwasher, Disposal, Electric Water Heater, Microwave, Refrigerator
Laundry Inside, Laundry Room
Exterior
Exterior Feature Irrigation System, Sliding Doors
Parking Features Garage Door Opener
Garage Spaces 3.0
Pool In Ground, Lighting, Salt Water, Screen Enclosure
Community Features Deed Restrictions, Irrigation-Reclaimed Water, Playground, Pool, Sidewalks
Utilities Available BB/HS Internet Available, Electricity Connected, Fire Hydrant, Public, Sewer Available, Solar, Street Lights, Underground Utilities
Amenities Available Playground, Pool
Waterfront Description Pond
View Y/N 1
Water Access 1
Water Access Desc Pond
View Water
Roof Type Shingle
Porch Covered, Patio, Screened
Attached Garage true
Garage true
Private Pool Yes
Building
Lot Description Sidewalk, Paved
Entry Level Two
Foundation Slab
Lot Size Range Up to 10,889 Sq. Ft.
Sewer Public Sewer
Water Public
Architectural Style Contemporary
Structure Type Block,Stucco
New Construction false
Construction Status Appraisal,Financing,Inspections
Others
Pets Allowed Yes
HOA Fee Include Common Area Taxes,Pool,Pool,Recreational Facilities
Senior Community No
Ownership Fee Simple
Monthly Total Fees $55
Acceptable Financing Cash, Conventional, VA Loan
Membership Fee Required Required
Listing Terms Cash, Conventional, VA Loan
Special Listing Condition None
Read Less
Want to know what your home might be worth? Contact us for a FREE valuation!

Our team is ready to help you sell your home for the highest possible price ASAP

© 2025 My Florida Regional MLS DBA Stellar MLS. All Rights Reserved.
Bought with EXP REALTY LLC
GET MORE INFORMATION





