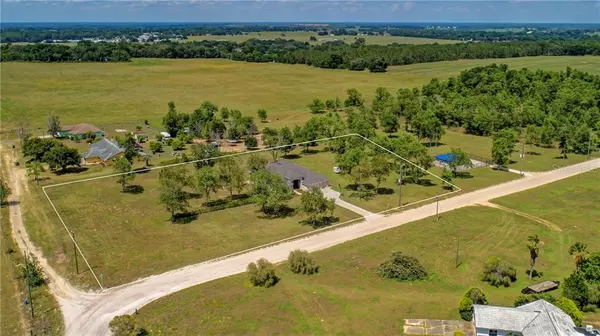$415,000
$425,000
2.4%For more information regarding the value of a property, please contact us for a free consultation.
39287 RICHLAND RD Zephyrhills, FL 33540
4 Beds
3 Baths
2,752 SqFt
Key Details
Sold Price $415,000
Property Type Single Family Home
Sub Type Single Family Residence
Listing Status Sold
Purchase Type For Sale
Square Footage 2,752 sqft
Price per Sqft $150
Subdivision Zephyrhills Colony Co
MLS Listing ID A4434679
Sold Date 10/03/19
Bedrooms 4
Full Baths 3
Construction Status Financing,No Contingency
HOA Y/N No
Year Built 2015
Annual Tax Amount $4,665
Lot Size 2.790 Acres
Acres 2.79
Lot Dimensions 317x385
Property Description
Dream of Country Living conveniently close to everything? YOUR DREAM JUST BECAME REALITY! This amazing 2,752 sf 4/3/3 home PLUS Den/Office has almost 3 acres w/ breathtaking views of the countryside & wildlife! Enter from the covered front porch w/ beautiful double glass doors into the foyer overlooking the living area with dining area, family room and kitchen combination for a wonderful open concept - great for entertaining! The private Master Suite retreat with nearby office is opposite the 3 secondary bedrooms offering plenty of privacy.The LARGE master bath has fully tiled, walk-in dual head shower w/niches & decorator glass block wall. Double Sink Granite top vanity w/ make-up area, separate water closet & two walk-in closets.The spacious Master Bedroom overlooks the EXTRA LARGE Covered & screened patio and backyard. Spacious Family room w/double tray ceilings and opens to the large patio. The kitchen is a chef's dream with PLENTIFUL Custom Wood Cabinets, stone backsplash, granite counters, S/S appliances incl double oven w/separate cook top. Center Island with breakfast bar has extra storage cabinets and is a great gathering place! The 2nd bedroom features a private bath while The remaining 2 bedrooms share a full bath that set up to be used as a future pool bath. Large laundry room off the garage has cabinets for extra storage & Laundry Tub. Other features include 12-14 ft ceilings throughout, Custom Etched Glass Pantry and Laundry Doors, NO HOA! Make this YOUR home and make YOUR Dreams come True!
Location
State FL
County Pasco
Community Zephyrhills Colony Co
Zoning AR1
Rooms
Other Rooms Den/Library/Office, Family Room, Inside Utility
Interior
Interior Features Ceiling Fans(s), Dry Bar, Eat-in Kitchen, High Ceilings, In Wall Pest System, Kitchen/Family Room Combo, Living Room/Dining Room Combo, Open Floorplan, Solid Wood Cabinets, Split Bedroom, Stone Counters, Thermostat, Tray Ceiling(s), Walk-In Closet(s), Window Treatments
Heating Central, Electric
Cooling Central Air
Flooring Carpet, Ceramic Tile, Concrete, Laminate
Fireplace false
Appliance Built-In Oven, Convection Oven, Cooktop, Dishwasher, Disposal, Dryer, Electric Water Heater, Exhaust Fan, Refrigerator, Washer, Wine Refrigerator
Laundry Inside, Laundry Room
Exterior
Exterior Feature Irrigation System, Sliding Doors
Parking Features Garage Door Opener
Garage Spaces 3.0
Utilities Available Cable Available, Public
Roof Type Shingle
Porch Covered, Front Porch, Rear Porch, Screened
Attached Garage true
Garage true
Private Pool No
Building
Lot Description Corner Lot, In County, Oversized Lot, Unpaved, Zoned for Horses
Story 1
Entry Level One
Foundation Slab
Lot Size Range Two + to Five Acres
Builder Name Avalon
Sewer Septic Tank
Water Public
Structure Type Block,Stucco
New Construction false
Construction Status Financing,No Contingency
Schools
Elementary Schools Woodland Elementary-Po
Middle Schools Centennial Middle-Po
High Schools Zephryhills High School-Po
Others
Pets Allowed Yes
Senior Community No
Ownership Fee Simple
Acceptable Financing Cash, Conventional, FHA, VA Loan
Membership Fee Required None
Listing Terms Cash, Conventional, FHA, VA Loan
Special Listing Condition None
Read Less
Want to know what your home might be worth? Contact us for a FREE valuation!

Our team is ready to help you sell your home for the highest possible price ASAP

© 2024 My Florida Regional MLS DBA Stellar MLS. All Rights Reserved.
Bought with FUTURE HOME REALTY INC
GET MORE INFORMATION





