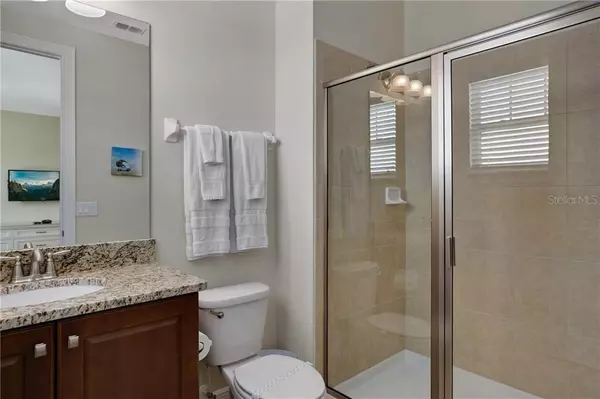$425,000
$450,000
5.6%For more information regarding the value of a property, please contact us for a free consultation.
581 LASSO DR Kissimmee, FL 34747
6 Beds
6 Baths
2,936 SqFt
Key Details
Sold Price $425,000
Property Type Single Family Home
Sub Type Single Family Residence
Listing Status Sold
Purchase Type For Sale
Square Footage 2,936 sqft
Price per Sqft $144
Subdivision Reunion West Ph 1 West
MLS Listing ID S5017450
Sold Date 08/14/20
Bedrooms 6
Full Baths 5
Half Baths 1
Construction Status Appraisal,Financing,Inspections
HOA Fees $526/mo
HOA Y/N Yes
Year Built 2015
Annual Tax Amount $8,544
Lot Size 8,712 Sqft
Acres 0.2
Property Description
Lovely 6 bedroom 5.5 bath private pool home located on a large CORNER LOT in PHASE 1 WEST that is walking distance to the Clubhouse in the Encore Club at Reunion. Just pack your suitcase as this beautiful home is FULLY FURNISHED ready to start generating income for you immediately. This home features a first floor bedroom, open spacious layout, stainless appliances & granite countertops. The two car garage comes with a game room for entertainment. The Encore Club amenities are world class and include waterpark, private cabanas, a large swimming pool, fitness center, recreation room, arcade area, an on site grab & go as well as a full service restaurant. The Encore Club community also provides complimentary shuttle service to Disney, Seaworld & Universal daily as well as to anywhere on property at Reunion Resort for all owners & guests. Why wait & pay more for the new construction when your gorgeous house is ready today!
Location
State FL
County Osceola
Community Reunion West Ph 1 West
Zoning RES
Interior
Interior Features Ceiling Fans(s), High Ceilings, Solid Surface Counters, Solid Wood Cabinets, Walk-In Closet(s)
Heating Central
Cooling Central Air
Flooring Carpet, Ceramic Tile
Furnishings Furnished
Fireplace false
Appliance Dishwasher, Disposal, Dryer, Microwave, Range, Refrigerator, Washer
Laundry Inside, Laundry Room
Exterior
Exterior Feature Fence, Sidewalk, Sliding Doors, Sprinkler Metered
Garage Spaces 2.0
Pool Heated, In Ground, Pool Alarm
Community Features Association Recreation - Owned, Deed Restrictions, Fitness Center, Gated, Pool, Sidewalks, Tennis Courts
Utilities Available BB/HS Internet Available, Cable Connected, Electricity Connected, Fiber Optics, Public, Street Lights
Amenities Available Clubhouse, Fitness Center, Gated, Recreation Facilities, Security, Tennis Court(s)
Roof Type Shingle
Porch Covered
Attached Garage true
Garage true
Private Pool Yes
Building
Lot Description Corner Lot, Sidewalk, Paved
Entry Level Two
Foundation Slab
Lot Size Range Up to 10,889 Sq. Ft.
Sewer Public Sewer
Water Public
Structure Type Block,Stucco
New Construction false
Construction Status Appraisal,Financing,Inspections
Others
Pets Allowed Yes
HOA Fee Include Cable TV,Pool,Internet,Maintenance Grounds,Management,Pest Control,Recreational Facilities,Security,Sewer,Trash
Senior Community No
Ownership Fee Simple
Monthly Total Fees $526
Acceptable Financing Cash, Conventional
Membership Fee Required Required
Listing Terms Cash, Conventional
Special Listing Condition None
Read Less
Want to know what your home might be worth? Contact us for a FREE valuation!

Our team is ready to help you sell your home for the highest possible price ASAP

© 2024 My Florida Regional MLS DBA Stellar MLS. All Rights Reserved.
Bought with EXP REALTY LLC
GET MORE INFORMATION





