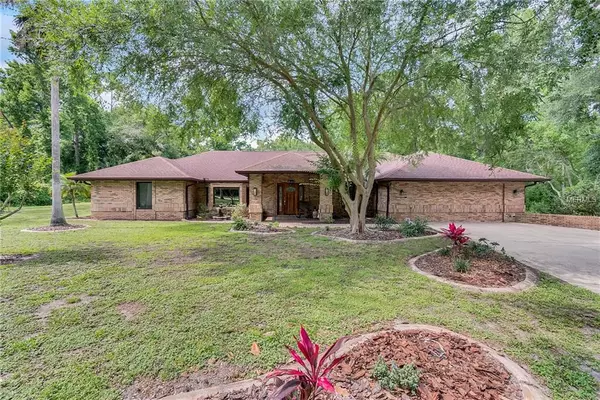$510,000
$537,725
5.2%For more information regarding the value of a property, please contact us for a free consultation.
412 W HIGHBANKS RD Debary, FL 32713
4 Beds
2 Baths
3,425 SqFt
Key Details
Sold Price $510,000
Property Type Single Family Home
Sub Type Single Family Residence
Listing Status Sold
Purchase Type For Sale
Square Footage 3,425 sqft
Price per Sqft $148
Subdivision River Bluff Sub
MLS Listing ID O5783820
Sold Date 07/12/19
Bedrooms 4
Full Baths 2
HOA Fees $25/ann
HOA Y/N Yes
Year Built 1993
Annual Tax Amount $5,101
Lot Size 2.510 Acres
Acres 2.51
Property Description
Executive Home, Private gated circle drive entrance to single level 3425 sq ft. brick home on over 2.5 acres, pool and a 1500 sqft. permitted barn with electric and plumbing. The patio features a salt water pool/spa with led and quick clean system surrounded by pavers and outdoor shower. Newly updated solid wood KraftMaid kitchen, self-closing drawers, Corian counter tops with custom sink, high-end appliances, marble back splash and live edge wood bar top. A theater room with a 144” screen. 7.1 Dolby in ceiling speaker system and wool carpet. The home features three-bedrooms, two bath, office, and flex room that can be fourth bedroom or theater room. Porcelain marble style tile flows throughout the main areas of the home with real hand-scraped wood floors. Remodeled guest bath, moen fixtures with oversize wall tile, rain shower with center split glass doors. Custom Pella windows with cherry wood trim, crank out design and Hunter Douglas blinds. New 5 ton energy efficient Trane AC, blown insulation in attic, central vac and cedar lined closets. A huge screened enclosure with a covered lanai for entertaining. 1500 sqft barn with loft, storage tack room and workshop. UV filtered 10x10 concrete waterfall pond featuring koi and turtle. Mature landscaping, palm trees, magnolia trees, fruit trees, and tropical plants throughout. Property has a 30x30 concrete pad plumbed for future expansion. Architectural Expansion plans included. Community covered dock to St. John's River to enjoy beautiful sunsets.
Location
State FL
County Volusia
Community River Bluff Sub
Zoning 01RA
Rooms
Other Rooms Attic, Den/Library/Office, Family Room, Formal Living Room Separate, Inside Utility, Media Room
Interior
Interior Features Ceiling Fans(s), Central Vaccum, Eat-in Kitchen, Open Floorplan, Solid Surface Counters, Solid Wood Cabinets, Split Bedroom, Thermostat, Vaulted Ceiling(s), Walk-In Closet(s), Window Treatments
Heating Heat Pump
Cooling Central Air
Flooring Carpet, Tile, Tile, Wood
Fireplace false
Appliance Convection Oven, Dishwasher, Electric Water Heater, Exhaust Fan, Range, Range Hood, Refrigerator
Laundry Laundry Room
Exterior
Exterior Feature Fence, Irrigation System, Lighting, Outdoor Shower, Sidewalk
Garage Boat, Circular Driveway, Driveway
Pool Fiber Optic Lighting, Gunite, Heated, In Ground
Community Features Deed Restrictions, Horses Allowed, Boat Ramp, Water Access
Utilities Available Cable Available, Cable Connected, Electricity Available, Electricity Connected, Propane, Public, Sewer Available
Amenities Available Dock
Waterfront false
Water Access 1
Water Access Desc River
View Trees/Woods
Roof Type Shingle
Parking Type Boat, Circular Driveway, Driveway
Garage false
Private Pool Yes
Building
Entry Level One
Foundation Slab
Lot Size Range Two + to Five Acres
Sewer Septic Tank
Water Public
Architectural Style Ranch
Structure Type Brick,Wood Frame
New Construction false
Schools
Elementary Schools Debary Elem
Middle Schools River Springs Middle School
High Schools University High
Others
Pets Allowed Yes
Senior Community No
Ownership Fee Simple
Monthly Total Fees $25
Acceptable Financing Cash, Conventional, FHA, VA Loan
Membership Fee Required Required
Listing Terms Cash, Conventional, FHA, VA Loan
Special Listing Condition None
Read Less
Want to know what your home might be worth? Contact us for a FREE valuation!

Our team is ready to help you sell your home for the highest possible price ASAP

© 2024 My Florida Regional MLS DBA Stellar MLS. All Rights Reserved.
Bought with ROBERT SLACK LLC

GET MORE INFORMATION





