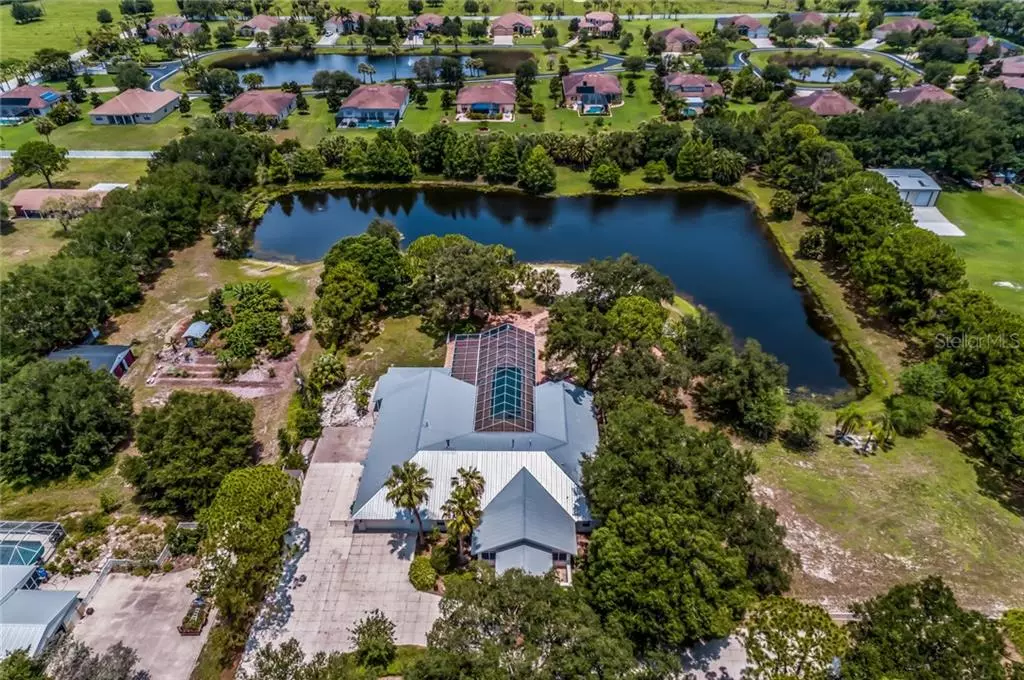$835,000
$865,000
3.5%For more information regarding the value of a property, please contact us for a free consultation.
1810 21ST ST W Palmetto, FL 34221
5 Beds
6 Baths
5,221 SqFt
Key Details
Sold Price $835,000
Property Type Single Family Home
Sub Type Single Family Residence
Listing Status Sold
Purchase Type For Sale
Square Footage 5,221 sqft
Price per Sqft $159
Subdivision Not In Subdivision
MLS Listing ID A4438160
Sold Date 09/16/20
Bedrooms 5
Full Baths 6
Construction Status Appraisal,Financing,Inspections
HOA Y/N No
Year Built 2000
Annual Tax Amount $11,956
Lot Size 4.840 Acres
Acres 4.84
Lot Dimensions 165x636
Property Description
In the midst of a busy lifestyle, this enchanting estate, set amongst majestic oaks and mature flora provides a source of tranquility, privacy and peace of mind to come home to. Beauty & grace define this impressive home featured in "Romantic Homes" magazine built by a prominent local builder as his own.Attention to detail & no expense spared Arrive to an idyllic setting on circular drive through a canopy of trees. Upon entering the front porch's washed pine screen doors, you immediately transcend into old Florida charm. 5 BR/6 BA 5,221 sq ft home w/washed oak floors, vaulted ceilings & 1st class finishes throughout embrace expansive courtyard w/ 14'x40' HTD pool/spa, pool cage & shaded summer kitchen under the piazza. Open great room w/adjoining state-of-the-art gourmet kitchen w/high-end Viking pro appliances & custom wood cabinetry. Dining room showcases romantic wood-burning fireplace.New highlights exterior/interior painting,pool equip. 27'x33' West-wing master suite hosts huge master bath, dual walk-in closets, lg sitting area w/wet bar & private cabana. East-wing features 3 en suite BR's, 5th BR, hall bath, fitness rm w/pool bath, play room. Step out into a private tropical oasis on picturesque 2-acre lake for canoeing, fishing or sunning on the private sandy beach. Room to play & enjoy the fire pit,Gazebo, brick paver decks & paths meandering thru shade trees & gardens on 4.84 acres.Zoned A/C, security, mud room. Exceptional home for those who expect & value the exceptional in life.
Location
State FL
County Manatee
Community Not In Subdivision
Zoning ER
Direction W
Rooms
Other Rooms Attic, Bonus Room, Family Room, Formal Dining Room Separate, Great Room, Inside Utility, Storage Rooms
Interior
Interior Features Built-in Features, Cathedral Ceiling(s), Ceiling Fans(s), Eat-in Kitchen, High Ceilings, Kitchen/Family Room Combo, Open Floorplan, Solid Surface Counters, Solid Wood Cabinets, Split Bedroom, Vaulted Ceiling(s), Walk-In Closet(s)
Heating Central, Zoned
Cooling Central Air, Zoned
Flooring Ceramic Tile, Wood
Fireplaces Type Gas, Other
Furnishings Unfurnished
Fireplace true
Appliance Bar Fridge, Built-In Oven, Convection Oven, Dishwasher, Disposal, Dryer, Gas Water Heater, Microwave, Range, Range Hood, Refrigerator, Washer
Laundry Inside, Laundry Room
Exterior
Exterior Feature Fence, French Doors, Irrigation System, Lighting, Outdoor Kitchen, Rain Gutters, Sliding Doors
Garage Circular Driveway, Driveway, Garage Door Opener, Oversized
Garage Spaces 2.0
Pool Child Safety Fence, Gunite, Heated, In Ground, Pool Sweep, Screen Enclosure
Utilities Available Cable Available, Electricity Connected
Waterfront true
Waterfront Description Lake,Pond
View Y/N 1
Water Access 1
Water Access Desc Pond
View Water
Roof Type Metal
Parking Type Circular Driveway, Driveway, Garage Door Opener, Oversized
Attached Garage true
Garage true
Private Pool Yes
Building
Lot Description FloodZone, In County, Near Marina, Oversized Lot, Street Dead-End, Paved
Entry Level One
Foundation Slab
Lot Size Range 2 to less than 5
Sewer Septic Tank
Water Public
Architectural Style Craftsman
Structure Type Block,Brick,Stucco
New Construction false
Construction Status Appraisal,Financing,Inspections
Schools
Elementary Schools Palmetto Elementary
Middle Schools Lincoln Middle
High Schools Palmetto High
Others
Pets Allowed Yes
Senior Community No
Ownership Fee Simple
Acceptable Financing Cash, Conventional
Membership Fee Required None
Listing Terms Cash, Conventional
Special Listing Condition None
Read Less
Want to know what your home might be worth? Contact us for a FREE valuation!

Our team is ready to help you sell your home for the highest possible price ASAP

© 2024 My Florida Regional MLS DBA Stellar MLS. All Rights Reserved.
Bought with MICHAEL SAUNDERS & COMPANY

GET MORE INFORMATION





