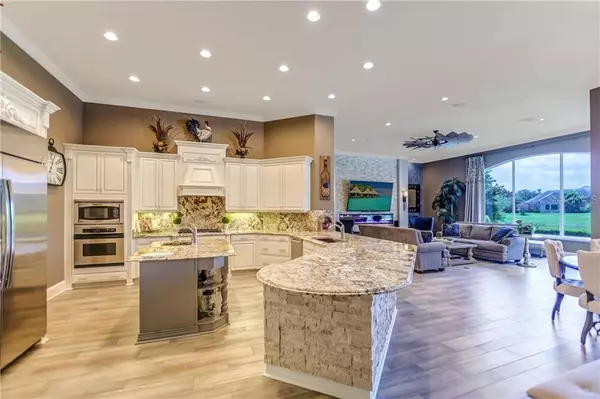$1,110,000
$1,195,000
7.1%For more information regarding the value of a property, please contact us for a free consultation.
8918 SOUTHERN BREEZE DR Orlando, FL 32836
4 Beds
5 Baths
5,070 SqFt
Key Details
Sold Price $1,110,000
Property Type Single Family Home
Sub Type Single Family Residence
Listing Status Sold
Purchase Type For Sale
Square Footage 5,070 sqft
Price per Sqft $218
Subdivision Estates At Phillips Landing Ph 02
MLS Listing ID O5795097
Sold Date 09/23/19
Bedrooms 4
Full Baths 4
Half Baths 1
Construction Status Inspections
HOA Fees $139/mo
HOA Y/N Yes
Year Built 2000
Annual Tax Amount $12,938
Lot Size 0.360 Acres
Acres 0.36
Property Description
WELCOME HOME! Located in the prestigious guard gated community of Phillips Landing. Complete renovation with top of the line finishes throughout. Exquisite details and truly functional layout gives this 4 bedroom 5 bath home, that also features an office which was updated with designer colored cabinets, double desk, plantation shutters, crown molding and wood flooring. The first floor also has your master suite and an additional bedroom with en-suite. The gourmet kitchen flows into the family room. Nestled behind the family room is a media room with raised theater seating.
The upstairs includes 2 bedrooms that each have walk in closets, and share a Jack & Jill bathroom. The upstairs sitting area features a brick accent wall. Home features include 12 ft ceilings, 8 ft doors, crown molding in all main living areas, plantation shutters, and much more. The outdoor screen enclosure boasts a beautiful pool, hot tub and summer kitchen that overlook the pond. At the end of the day you can relax in this amazing home, or choose to drive just minutes away to restaurant row.
Call to schedule your private showing today!
Location
State FL
County Orange
Community Estates At Phillips Landing Ph 02
Zoning R-L-D
Rooms
Other Rooms Family Room, Formal Dining Room Separate, Formal Living Room Separate, Inside Utility, Loft, Media Room, Storage Rooms
Interior
Interior Features Crown Molding, Eat-in Kitchen, High Ceilings, In Wall Pest System, L Dining, Open Floorplan, Solid Wood Cabinets, Split Bedroom, Stone Counters, Tray Ceiling(s), Walk-In Closet(s), Window Treatments
Heating Central
Cooling Central Air
Flooring Carpet, Ceramic Tile, Wood
Fireplaces Type Decorative, Electric, Family Room, Non Wood Burning
Fireplace true
Appliance Built-In Oven, Convection Oven, Cooktop, Dishwasher, Disposal, Electric Water Heater, Microwave, Range Hood, Refrigerator
Laundry Inside, Laundry Room
Exterior
Exterior Feature French Doors, Irrigation System, Lighting, Outdoor Kitchen, Rain Gutters
Parking Features Garage Door Opener, Garage Faces Side, Oversized, Parking Pad
Garage Spaces 3.0
Pool Gunite, In Ground, Outside Bath Access, Screen Enclosure, Tile
Community Features Gated, Playground, Sidewalks, Tennis Courts
Utilities Available Cable Available, Cable Connected, Electricity Available, Propane, Sprinkler Well
Amenities Available Playground, Tennis Court(s)
Waterfront Description Pond
View Y/N 1
Water Access 1
Water Access Desc Pond
View Pool, Water
Roof Type Tile
Porch Covered, Patio, Porch, Screened
Attached Garage true
Garage true
Private Pool Yes
Building
Lot Description Oversized Lot, Sidewalk
Entry Level Two
Foundation Slab
Lot Size Range 1/2 Acre to 1 Acre
Sewer Public Sewer
Water Public
Structure Type Block,Stucco
New Construction false
Construction Status Inspections
Schools
Elementary Schools Bay Meadows Elem
Middle Schools Southwest Middle
High Schools Dr. Phillips High
Others
Pets Allowed Yes
Senior Community No
Ownership Fee Simple
Monthly Total Fees $139
Acceptable Financing Cash, Conventional
Membership Fee Required Required
Listing Terms Cash, Conventional
Special Listing Condition None
Read Less
Want to know what your home might be worth? Contact us for a FREE valuation!

Our team is ready to help you sell your home for the highest possible price ASAP

© 2024 My Florida Regional MLS DBA Stellar MLS. All Rights Reserved.
Bought with PAK REALTY GROUP LLC
GET MORE INFORMATION





