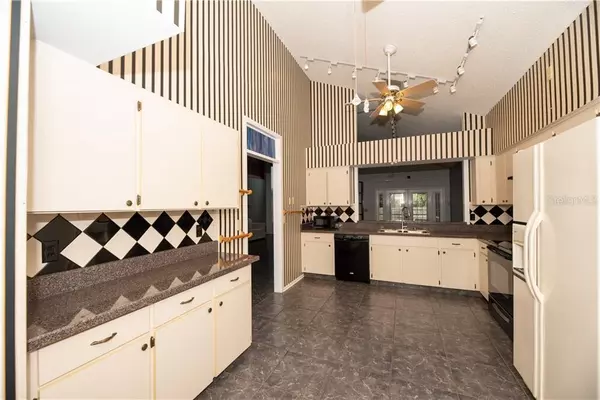$305,000
$319,900
4.7%For more information regarding the value of a property, please contact us for a free consultation.
11631 FOX CREEK DR Tampa, FL 33635
3 Beds
3 Baths
2,037 SqFt
Key Details
Sold Price $305,000
Property Type Single Family Home
Sub Type Single Family Residence
Listing Status Sold
Purchase Type For Sale
Square Footage 2,037 sqft
Price per Sqft $149
Subdivision Countryway Prcl B Tr 16
MLS Listing ID T3182904
Sold Date 10/09/19
Bedrooms 3
Full Baths 2
Half Baths 1
Construction Status Appraisal,Financing,Inspections
HOA Fees $27/ann
HOA Y/N Yes
Year Built 1990
Annual Tax Amount $2,384
Lot Size 6,534 Sqft
Acres 0.15
Lot Dimensions 57 x 115
Property Description
Price adjustment on this lovely home. A MUST SEE! Don't miss this fantastic residence located in the highly sought after community of Countryway. Conservation lot - no backlot neighbors. Hurricane-impact rated (Miami-Dade standard) windows, French doors, and garage door with battery back-up: $20K upgrade installed in 2006.The home features a bright spacious floor plan with a great layout, 3 bedrooms, 2.5 baths, inside laundry room and a 2 car garage. The kitchen opens up to family/living space w/ cathedral ceilings, surround sound speakers and a modern wood burning fireplace. The large master suite is located on the first floor and offers a nicely sized walk-in closet and French doors that lead out to the pool and hot tub. Second floor has a nice loft and two large bedrooms with walk in closets. Additional up grades include complete new HVAC system and duct work installed in 2015, new water softener in 2014, exterior paint 2018, new roof with architectural shingles installed in 2004, and central vacuum system. Owner to include a 2-10 Home Warranty. Enjoy your screened in sparkling pool with a solar heating system and gas heated hot tub and lights. Fox Creek is walking distance to the neighborhood elementary school. Countryway includes an executive golf course, play-ground and tennis courts; and is close to major highways, shopping, restaurants, medical, parks & top rated schools. Call for your showing today!
Location
State FL
County Hillsborough
Community Countryway Prcl B Tr 16
Zoning PD
Rooms
Other Rooms Inside Utility, Loft
Interior
Interior Features Cathedral Ceiling(s), Ceiling Fans(s), Central Vaccum, Crown Molding, Eat-in Kitchen, L Dining, Open Floorplan, Solid Wood Cabinets, Split Bedroom, Thermostat, Walk-In Closet(s), Window Treatments
Heating Electric
Cooling Central Air
Flooring Carpet, Ceramic Tile
Fireplaces Type Living Room, Wood Burning
Furnishings Unfurnished
Fireplace true
Appliance Dishwasher, Disposal, Exhaust Fan, Range, Range Hood, Refrigerator, Water Filtration System, Water Purifier, Water Softener
Laundry Inside, Laundry Room
Exterior
Exterior Feature Fence, French Doors, Irrigation System, Lighting, Rain Gutters, Sidewalk
Parking Features Driveway, Garage Door Opener
Garage Spaces 2.0
Pool Auto Cleaner, In Ground, Lighting, Pool Sweep, Screen Enclosure, Self Cleaning, Solar Heat, Solar Power Pump, Tile
Community Features Association Recreation - Owned, Deed Restrictions, Golf, Park, Playground, Sidewalks, Tennis Courts
Utilities Available Cable Available, Electricity Available, Phone Available, Sewer Available, Street Lights, Water Available
Amenities Available Basketball Court, Park, Playground, Recreation Facilities, Tennis Court(s)
View Trees/Woods
Roof Type Built-Up,Other,Shingle
Porch Covered, Deck, Patio, Screened
Attached Garage true
Garage true
Private Pool Yes
Building
Lot Description In County, Sidewalk, Paved
Entry Level Two
Foundation Slab
Lot Size Range Up to 10,889 Sq. Ft.
Sewer Public Sewer
Water Public
Architectural Style Contemporary
Structure Type Stucco,Wood Frame
New Construction false
Construction Status Appraisal,Financing,Inspections
Schools
Elementary Schools Lowry-Hb
Middle Schools Farnell-Hb
High Schools Alonso-Hb
Others
Pets Allowed Yes
HOA Fee Include Common Area Taxes,Maintenance Grounds
Senior Community No
Ownership Fee Simple
Monthly Total Fees $40
Acceptable Financing Cash, Conventional, FHA, VA Loan
Membership Fee Required Required
Listing Terms Cash, Conventional, FHA, VA Loan
Special Listing Condition None
Read Less
Want to know what your home might be worth? Contact us for a FREE valuation!

Our team is ready to help you sell your home for the highest possible price ASAP

© 2025 My Florida Regional MLS DBA Stellar MLS. All Rights Reserved.
Bought with KELLER WILLIAMS TAMPA PROP.
GET MORE INFORMATION





