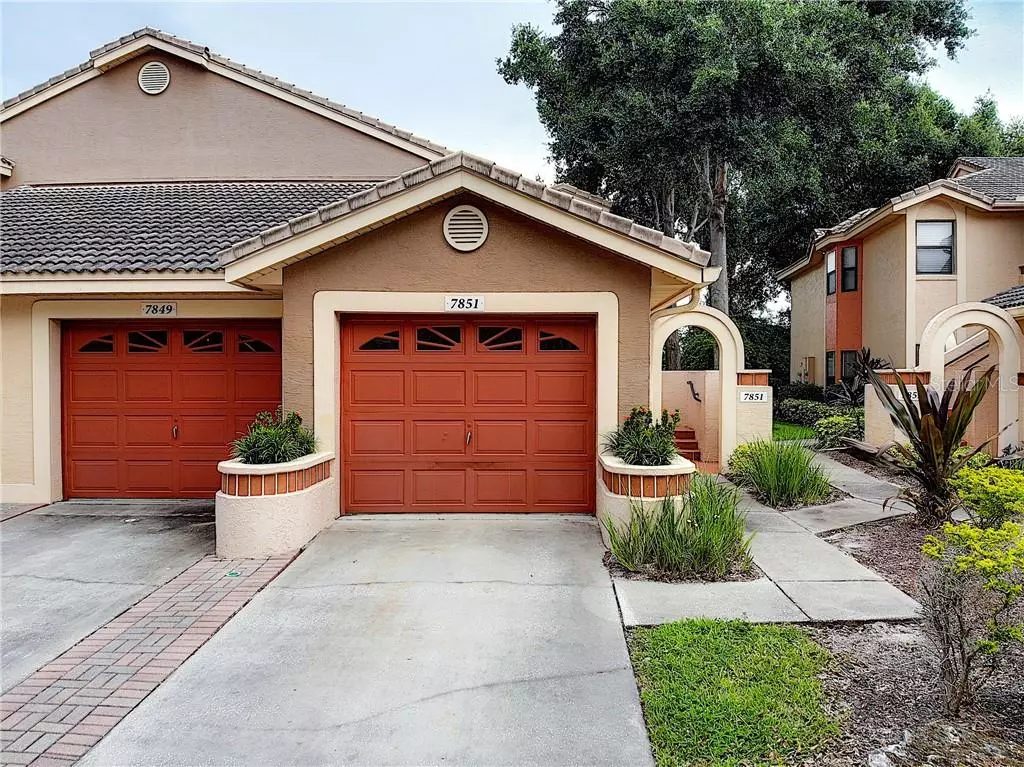$214,000
$210,000
1.9%For more information regarding the value of a property, please contact us for a free consultation.
7851 SUGAR BEND DR #7851 Orlando, FL 32819
3 Beds
2 Baths
1,212 SqFt
Key Details
Sold Price $214,000
Property Type Condo
Sub Type Condominium
Listing Status Sold
Purchase Type For Sale
Square Footage 1,212 sqft
Price per Sqft $176
Subdivision Sanctuary/Bay Hill
MLS Listing ID O5795858
Sold Date 08/16/19
Bedrooms 3
Full Baths 2
Construction Status Appraisal,Financing,Inspections
HOA Fees $305/mo
HOA Y/N Yes
Year Built 1996
Annual Tax Amount $2,612
Lot Size 7,840 Sqft
Acres 0.18
Property Description
**Multiple Offers** Sellers calling highest and best! Calling ALL potential owner occupants and Investors. This 3 Bedroom 2 Bathroom condominium with a private 1 car garage is located in the highly sought Sanctuary at Bay Hill Community in Dr Phillips. Come tour this unit and experience the great views from the balcony, spacious split floor plan, granite countertops, maple wood cabinets, and stainless steel appliances. The community offers a clubhouse with a pool, fitness center, basketball court, tennis court, and 2 playgrounds. Near top schools, YMCA, restaurant roll, attractions and much more. Units rental rate ranges from $1,500 - $1650 per month.
Location
State FL
County Orange
Community Sanctuary/Bay Hill
Zoning R-3
Interior
Interior Features Split Bedroom, Walk-In Closet(s)
Heating Central
Cooling Central Air
Flooring Carpet, Tile
Fireplace false
Appliance Dishwasher, Disposal, Dryer, Microwave, Range, Range Hood, Refrigerator, Washer
Laundry Laundry Closet
Exterior
Exterior Feature Sidewalk, Tennis Court(s)
Garage Spaces 1.0
Community Features Fitness Center, Gated, Playground, Pool, Sidewalks, Tennis Courts
Utilities Available Cable Available, Electricity Available
Amenities Available Basketball Court, Clubhouse, Fitness Center, Gated, Pool, Security, Tennis Court(s), Vehicle Restrictions
Roof Type Tile
Porch Screened
Attached Garage true
Garage true
Private Pool No
Building
Story 1
Entry Level One
Foundation Slab
Lot Size Range Up to 10,889 Sq. Ft.
Sewer Public Sewer
Water Public
Structure Type Block
New Construction false
Construction Status Appraisal,Financing,Inspections
Schools
Elementary Schools Dr. Phillips Elem
Middle Schools Southwest Middle
High Schools Dr. Phillips High
Others
Pets Allowed Yes
HOA Fee Include Pool,Maintenance Structure,Pool,Security
Senior Community No
Pet Size Small (16-35 Lbs.)
Ownership Fee Simple
Monthly Total Fees $305
Acceptable Financing Cash, Conventional
Membership Fee Required Required
Listing Terms Cash, Conventional
Num of Pet 2
Special Listing Condition None
Read Less
Want to know what your home might be worth? Contact us for a FREE valuation!

Our team is ready to help you sell your home for the highest possible price ASAP

© 2025 My Florida Regional MLS DBA Stellar MLS. All Rights Reserved.
Bought with KELLER WILLIAMS AT THE PARKS
GET MORE INFORMATION





