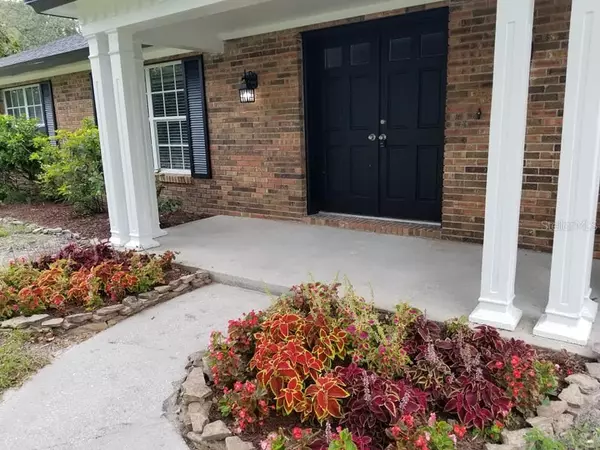$365,000
$369,000
1.1%For more information regarding the value of a property, please contact us for a free consultation.
1003 ANTELOPE TRL Winter Springs, FL 32708
4 Beds
2 Baths
1,965 SqFt
Key Details
Sold Price $365,000
Property Type Single Family Home
Sub Type Single Family Residence
Listing Status Sold
Purchase Type For Sale
Square Footage 1,965 sqft
Price per Sqft $185
Subdivision Winter Spgs Unit 4
MLS Listing ID O5795568
Sold Date 08/12/19
Bedrooms 4
Full Baths 2
Construction Status Financing
HOA Y/N No
Year Built 1976
Annual Tax Amount $4,115
Lot Size 0.430 Acres
Acres 0.43
Property Description
Looking for tons of space and a great lot in Tuskawilla?
This lovely 1-story home is located off Winter Springs Blvd., is just a stone's throw from the Tuskawilla Country Club and golf course. This free-flowing open layout has upgrades galore, which include: All NEW flooring throughout the home, 4 bedrooms - with ample closet space, Office/Bedroom separated by a BARN DOOR, 2 full bathrooms – Master has custom shower and both bathrooms are beautifully designed. Large open living room that is open to the dining area and view of back yard (almost half acre), enclosed covered patio with oversized Pool. Along with coat and linen closets and storage in attic, and inviting Foyer. The Kitchen has All NEW Wood Cabinets – white Shaker, stainless steel appliances, double sinks, tiled (glass and stone) back splash, NEW granite counters and an inspiring kitchen island/breakfast bar.
Rear Facing Garage, NEW ROOF, New Water Heater!
A place to park your boat/RV – NO HOA! The possibilities are endless!
You will love the location which offers you quick access to the 417, Red Bug Lake Road, downtown Winter Springs and you are zoned for top Seminole County schools. Call today for you private showing. This won't last long.
Location
State FL
County Seminole
Community Winter Spgs Unit 4
Zoning PUD
Rooms
Other Rooms Attic, Den/Library/Office, Great Room, Inside Utility
Interior
Interior Features Ceiling Fans(s), Eat-in Kitchen, Kitchen/Family Room Combo, Living Room/Dining Room Combo, Open Floorplan, Solid Wood Cabinets, Stone Counters, Thermostat, Walk-In Closet(s), Window Treatments
Heating Central
Cooling Central Air
Flooring Carpet, Ceramic Tile, Laminate
Furnishings Unfurnished
Fireplace false
Appliance Dishwasher, Disposal, Electric Water Heater, Exhaust Fan, Microwave, Range, Range Hood
Laundry Inside, Laundry Room
Exterior
Exterior Feature Fence, French Doors, Lighting
Garage Boat, Driveway, Garage Door Opener, Garage Faces Rear, Oversized
Garage Spaces 2.0
Pool Gunite, In Ground, Lighting, Outside Bath Access, Salt Water, Screen Enclosure, Tile
Utilities Available BB/HS Internet Available, Cable Available, Electricity Available, Electricity Connected, Fire Hydrant, Phone Available, Public, Sewer Available, Sewer Connected, Street Lights, Water Available
Waterfront false
Roof Type Shingle
Parking Type Boat, Driveway, Garage Door Opener, Garage Faces Rear, Oversized
Attached Garage true
Garage true
Private Pool Yes
Building
Lot Description City Limits, Level, Near Golf Course, Near Public Transit, Oversized Lot, Sidewalk, Paved
Entry Level One
Foundation Slab
Lot Size Range 1/4 Acre to 21779 Sq. Ft.
Sewer Public Sewer
Water Public
Architectural Style Ranch
Structure Type Block,Brick,Wood Siding
New Construction false
Construction Status Financing
Schools
Elementary Schools Keeth Elementary
Middle Schools Indian Trails Middle
High Schools Winter Springs High
Others
Senior Community No
Ownership Fee Simple
Acceptable Financing Cash, Conventional, FHA, VA Loan
Listing Terms Cash, Conventional, FHA, VA Loan
Special Listing Condition None
Read Less
Want to know what your home might be worth? Contact us for a FREE valuation!

Our team is ready to help you sell your home for the highest possible price ASAP

© 2024 My Florida Regional MLS DBA Stellar MLS. All Rights Reserved.
Bought with KELLER WILLIAMS ADVANTAGE 2 REALTY

GET MORE INFORMATION





