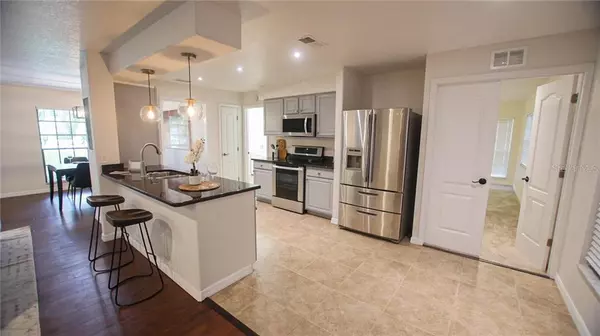$260,000
$269,500
3.5%For more information regarding the value of a property, please contact us for a free consultation.
2808 DEERBROOK DR Lakeland, FL 33811
3 Beds
2 Baths
1,800 SqFt
Key Details
Sold Price $260,000
Property Type Single Family Home
Sub Type Single Family Residence
Listing Status Sold
Purchase Type For Sale
Square Footage 1,800 sqft
Price per Sqft $144
Subdivision Deer Brooke
MLS Listing ID T3184864
Sold Date 07/29/19
Bedrooms 3
Full Baths 2
Construction Status Appraisal,Inspections
HOA Y/N No
Year Built 1985
Annual Tax Amount $1,588
Lot Size 0.930 Acres
Acres 0.93
Property Description
This remarkable and recently landscaped 3 bedroom 2 bath home located in the well admired South Lakeland community of Deerbrook. NO HOA fees! This home has a perfect floor plan with an open and split layout for just the right space but yet that cozy warm home sweet home feeling you get as you sit next to the fireplace. Come enjoy this screened in lanai as you overlook the just shy of 1 acre back yard. Brand new HVAC system in the home, New flooring, Recently painted inside and out, Lanai and garage floors were painted with epoxy paint for that perfect finished touch. Trendy light fixtures were added throughout the home and stainless steel appliances. The Master bedroom walk in closet was recently added and the Master bedroom bath was completely renovated with Granite countertops, 8 foot all tile walk in shower with seamless glass doors! This home has everything you need. Come see it for yourself!
Location
State FL
County Polk
Community Deer Brooke
Zoning SF-1
Rooms
Other Rooms Inside Utility
Interior
Interior Features Ceiling Fans(s), Eat-in Kitchen, Kitchen/Family Room Combo, L Dining, Open Floorplan, Split Bedroom, Stone Counters, Thermostat, Walk-In Closet(s)
Heating Electric
Cooling Central Air
Flooring Carpet, Tile, Vinyl
Fireplaces Type Wood Burning
Furnishings Unfurnished
Fireplace true
Appliance Disposal, Electric Water Heater, Microwave, Range, Refrigerator
Laundry Laundry Room
Exterior
Exterior Feature French Doors, Lighting, Satellite Dish
Parking Features Driveway, Garage Door Opener
Garage Spaces 2.0
Utilities Available Electricity Connected, Public, Sewer Connected, Street Lights, Water Available
View Trees/Woods
Roof Type Shingle
Porch Patio, Screened
Attached Garage true
Garage true
Private Pool No
Building
Lot Description Oversized Lot, Paved
Entry Level One
Foundation Slab
Lot Size Range 1/2 Acre to 1 Acre
Sewer Septic Tank
Water Public
Architectural Style Ranch
Structure Type Brick,Stucco
New Construction false
Construction Status Appraisal,Inspections
Schools
Elementary Schools Medulla Elem
Middle Schools Southwest Middle
High Schools George Jenkins High
Others
Senior Community No
Ownership Fee Simple
Acceptable Financing Cash, Conventional, FHA, VA Loan
Listing Terms Cash, Conventional, FHA, VA Loan
Special Listing Condition None
Read Less
Want to know what your home might be worth? Contact us for a FREE valuation!

Our team is ready to help you sell your home for the highest possible price ASAP

© 2024 My Florida Regional MLS DBA Stellar MLS. All Rights Reserved.
Bought with KELLER WILLIAMS-PLANT CITY
GET MORE INFORMATION





