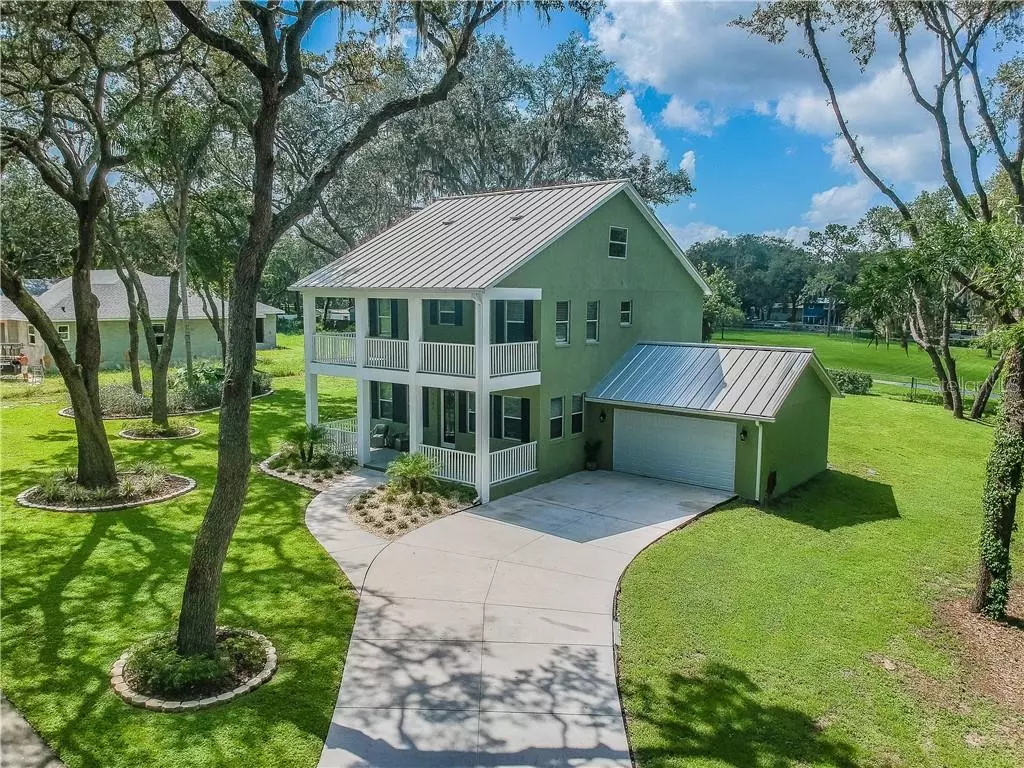$420,000
$469,000
10.4%For more information regarding the value of a property, please contact us for a free consultation.
13703 GRADY LAKE PL Riverview, FL 33569
4 Beds
3 Baths
3,030 SqFt
Key Details
Sold Price $420,000
Property Type Single Family Home
Sub Type Single Family Residence
Listing Status Sold
Purchase Type For Sale
Square Footage 3,030 sqft
Price per Sqft $138
Subdivision Unplatted
MLS Listing ID T3187914
Sold Date 09/30/19
Bedrooms 4
Full Baths 3
Construction Status Financing,Inspections
HOA Y/N No
Year Built 2015
Annual Tax Amount $5,030
Lot Size 0.840 Acres
Acres 0.84
Property Description
OWNER ANXIOUS DUE TO IMMEDIATE RELOCATION OUT OF STATE. ALL OFFERS CONSIDERED!! SORRY TO LEAVE THIS SOUTHERN CHARMER WITH IT'S VERY MODERN TWIST. IMMACULATE 4 BEDROOM, 3 BATH HOME WITH HUGE BONUS ROOM HAS NO HOMEOWNERS ASSOCIATION OR DEED RESTRICTIONS. TOP-RATED SCHOOLS IN THIS DISTRICT. FLAWLESSLY LANDSCAPED WITH NEW IRRIGATION SYSTEM THAT RUNS OFF OF A 180 FOOT DEEP WELL. (HOME ON PUBLIC WATER BUT CAN RUN OFF WELL) THIS BEAUTIFUL 3 STORY HOME HAS LARGE BALCONY FROM 2 BEDROOMS WITH A "PEEK" OF GRADY LAKE. GOURMET ISLAND KITCHEN BOASTS 42 INCH CABINETS, LARGE WALL PANTRY, GRANITE COUNTERTOPS, GLASS/STONE BACKSPLASH, UNDER CABINET LIGHTING, LAZY SUSAN, SOFT CLOSE DRAWERS, WHIRLPOOL STAINLESS APPLIANCES, CROWN MOLDING ON CABINETS, AND PULL OUT SPICE CABINET. A REAL CHEFS DREAM. LARGE WOOD BURNING FIREPLACE WITH STACK STONE TRIM AND MANTLE. HARDWOOD FLOORING LIVING ROOM, FAMILY ROOM, KITCHEN, OFFICE, HALL, AND STAIRWAYS. RECESSED LIGHTING. NEW BLINDS THROUGHOUT. DOUBLE PANE WINDOWS. 10 FOOT CEILINGS. FRESHLY PAINTED INSIDE. LAUNDRY SINK. NEW CHANDELIER. EACH ROOM HAS NEW UPGRADED LIGHTED CEILING FANS TOTALING 10. GRANITE VANITY TOPS. SOAKING TUB. 2 A/C SYSTEMS. NEW EXTERIOR LIGHTING. 50 YEAR METAL ROOF. CAMERA SECURITY DOORBELL. CONCRETE BLOCK UP TO THE SECOND STORY. BONUS ROOM IS PLUMBED FOR KITCHEN AND BATH. GARAGE FLOOR HAS 3 COATS COLOR, 6 COATS OF CLEAR EPOXY THAT SHINES LIKE MARBLE. (GARAGE DIMENSIONS 21WX22D). HOME WARRANTY TO BUYER. THIS JEWEL IS LOCATED ON A PAVED PRIVATE ROAD OFF THE BEATEN PATH.
Location
State FL
County Hillsborough
Community Unplatted
Zoning RSC-2
Rooms
Other Rooms Bonus Room, Family Room, Great Room, Inside Utility
Interior
Interior Features Ceiling Fans(s), Eat-in Kitchen, High Ceilings, Kitchen/Family Room Combo, Living Room/Dining Room Combo, Split Bedroom, Stone Counters, Walk-In Closet(s), Window Treatments
Heating Central, Electric, Heat Pump
Cooling Central Air
Flooring Carpet, Ceramic Tile, Hardwood
Fireplaces Type Family Room, Wood Burning
Furnishings Unfurnished
Fireplace true
Appliance Dishwasher, Disposal, Electric Water Heater, Exhaust Fan, Ice Maker, Microwave, Range, Refrigerator
Laundry Inside, Laundry Room, Upper Level
Exterior
Exterior Feature Balcony, French Doors, Irrigation System, Lighting, Rain Gutters
Parking Features Driveway, Garage Door Opener
Garage Spaces 2.0
Utilities Available BB/HS Internet Available, Cable Available, Electricity Connected, Public, Sprinkler Well
Roof Type Metal
Porch Covered, Front Porch, Porch, Rear Porch
Attached Garage true
Garage true
Private Pool No
Building
Lot Description Paved, Private
Story 3
Entry Level Three Or More
Foundation Slab
Lot Size Range Up to 10,889 Sq. Ft.
Sewer Septic Tank
Water Public, Well
Architectural Style Contemporary
Structure Type Block,Wood Frame
New Construction false
Construction Status Financing,Inspections
Schools
Elementary Schools Stowers Elementary
Middle Schools Barrington Middle
High Schools Newsome-Hb
Others
Senior Community No
Ownership Fee Simple
Acceptable Financing Cash, Conventional
Listing Terms Cash, Conventional
Special Listing Condition None
Read Less
Want to know what your home might be worth? Contact us for a FREE valuation!

Our team is ready to help you sell your home for the highest possible price ASAP

© 2024 My Florida Regional MLS DBA Stellar MLS. All Rights Reserved.
Bought with BHHS FLORIDA REALTY

GET MORE INFORMATION





