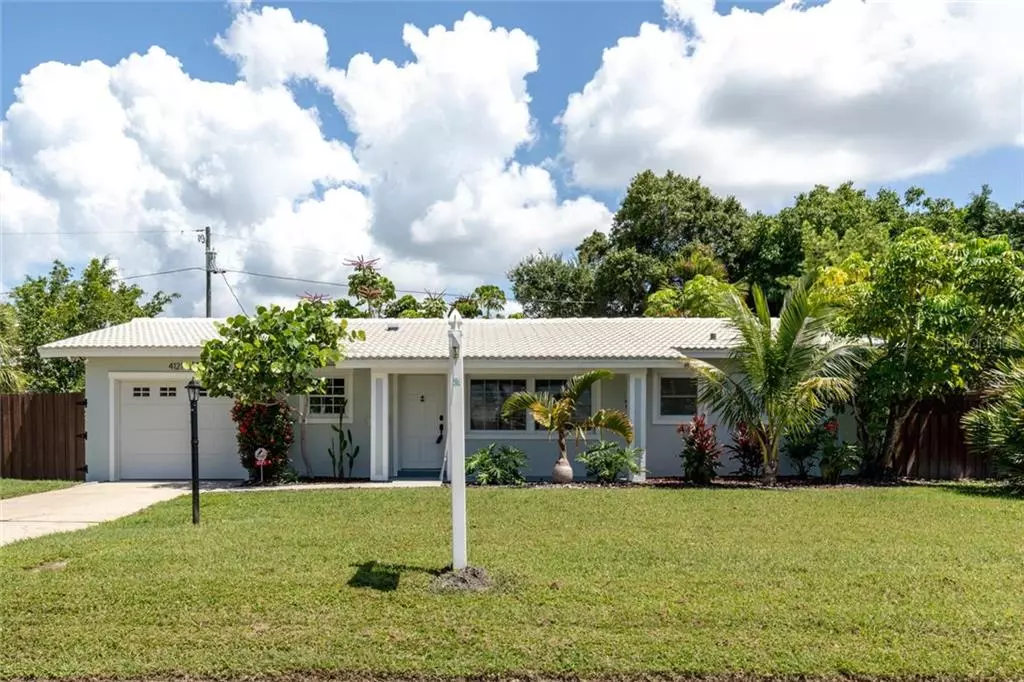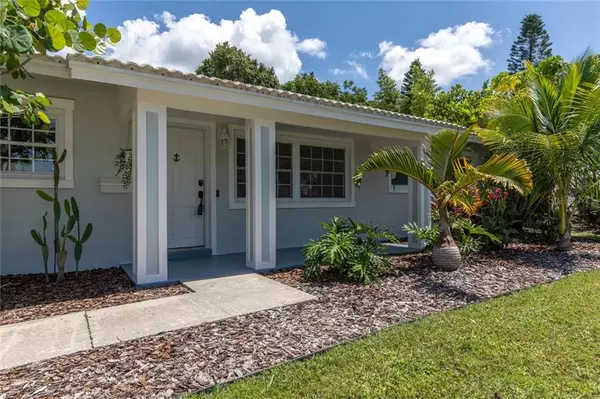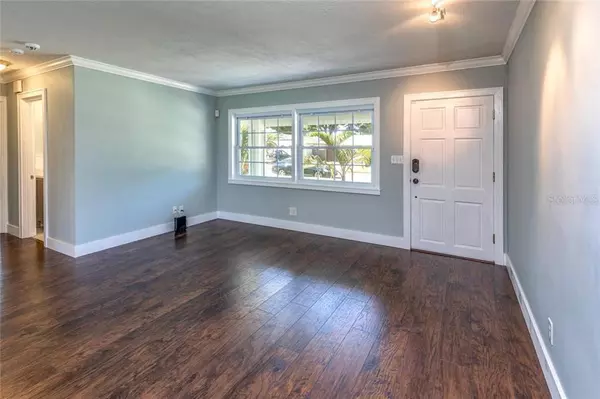$295,000
$299,000
1.3%For more information regarding the value of a property, please contact us for a free consultation.
4121 52ND AVE S St Petersburg, FL 33711
2 Beds
2 Baths
1,215 SqFt
Key Details
Sold Price $295,000
Property Type Single Family Home
Sub Type Single Family Residence
Listing Status Sold
Purchase Type For Sale
Square Footage 1,215 sqft
Price per Sqft $242
Subdivision Maximo Moorings
MLS Listing ID U8053162
Sold Date 09/05/19
Bedrooms 2
Full Baths 2
Construction Status Appraisal,Financing,Inspections
HOA Y/N No
Year Built 1960
Annual Tax Amount $3,766
Lot Size 7,840 Sqft
Acres 0.18
Property Description
Cute as a button! completely renovated in Maximo for under $300k. Great open floor plan, living/dining room opens to rear screen porch and backyard through wall of sliding glass doors... AWESOME!! Sparkling white kitchen features wood cabinets with plenty of storage, quartz counter tops and stainless appliances, both bedrooms are spacious and feature double closets, master bedroom has private bathroom with new custom tile work and a glass enclosed shower. Beautiful new floors throughout living areas, new double pane insulated windows thought out, great rear screened porch features mid century inverted wall overlooking fenced backyard large enough for a pool, freshly painted inside and out, large 1 car garage and gated side yard offers plenty of room for boat or camper storage. Walkable to Maximo Marina which just completed a $20 million dollar renovation & features a new restaurant. Maximo is located seconds to I-275, Eckerd College and Pinellas Bike Trail. Does a day at the beach, boating or an evening out downtown sound like you? Then this is the home, neighborhood and location for you! Located just 8 minutes from downtown St. Pete, 8 minutes from our beautiful St. Pete Beaches and 30 minutes to Tampa and the international airport. What more could you ask for?
Location
State FL
County Pinellas
Community Maximo Moorings
Direction S
Rooms
Other Rooms Attic
Interior
Interior Features Ceiling Fans(s), Living Room/Dining Room Combo, Open Floorplan, Solid Wood Cabinets, Stone Counters, Thermostat
Heating Central, Heat Pump
Cooling Central Air
Flooring Ceramic Tile, Hardwood
Fireplace false
Appliance Dishwasher, Electric Water Heater, Exhaust Fan, Microwave, Range, Refrigerator
Laundry In Garage
Exterior
Exterior Feature Fence, Sliding Doors, Storage
Parking Features Boat, Driveway, Garage Door Opener
Garage Spaces 1.0
Utilities Available Cable Available, Electricity Available, Sewer Connected, Sprinkler Recycled
Roof Type Tile
Porch Covered, Rear Porch, Screened
Attached Garage true
Garage true
Private Pool No
Building
Lot Description Level, Near Marina, Paved
Entry Level One
Foundation Slab
Lot Size Range Up to 10,889 Sq. Ft.
Sewer Public Sewer
Water Public
Architectural Style Ranch
Structure Type Block
New Construction false
Construction Status Appraisal,Financing,Inspections
Others
Senior Community No
Ownership Fee Simple
Acceptable Financing Cash, Conventional, FHA, VA Loan
Listing Terms Cash, Conventional, FHA, VA Loan
Special Listing Condition None
Read Less
Want to know what your home might be worth? Contact us for a FREE valuation!

Our team is ready to help you sell your home for the highest possible price ASAP

© 2024 My Florida Regional MLS DBA Stellar MLS. All Rights Reserved.
Bought with CENTURY 21 COAST TO COAST
GET MORE INFORMATION





