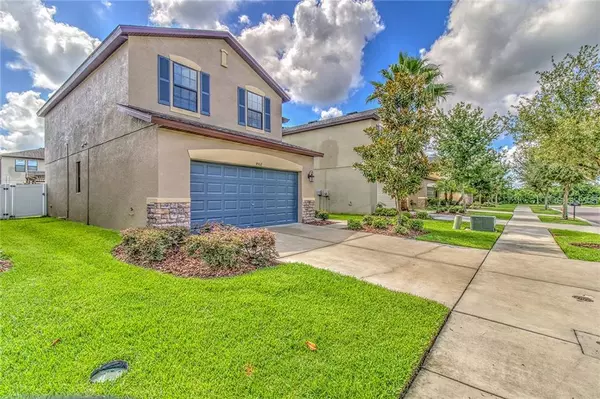$242,000
$242,000
For more information regarding the value of a property, please contact us for a free consultation.
4502 BANYAN TREE PL Riverview, FL 33578
3 Beds
3 Baths
1,845 SqFt
Key Details
Sold Price $242,000
Property Type Single Family Home
Sub Type Single Family Residence
Listing Status Sold
Purchase Type For Sale
Square Footage 1,845 sqft
Price per Sqft $131
Subdivision Magnolia Park Northeast Parcel D
MLS Listing ID T3188076
Sold Date 09/04/19
Bedrooms 3
Full Baths 2
Half Baths 1
Construction Status Inspections
HOA Fees $135/mo
HOA Y/N Yes
Year Built 2013
Annual Tax Amount $2,844
Lot Size 4,356 Sqft
Acres 0.1
Property Description
Welcome home! This beautiful, 3 bedroom, 2.5 bath home is in a gated, maintenance free community! Walk through the front door into a bright 2 story foyer and an open concept floor plan. The entire exterior was just freshly painted! The first floor boasts 9' ceilings and a very spacious living/dining/kitchen - perfect for entertaining. Kitchen has granite counter tops, stainless steel appliances with a double oven and 36" espresso cabinets for tons of storage including the pantry. The laundry room is located on the first floor. Water softener with reverse osmosis system is installed! Upstairs is a large master suite with a huge walk-in closet, garden tub, separate shower stall and double vanity with granite counter top. There are 2 other roomy bedrooms on the 2nd floor as well as a loft & full bath. Use the loft as a separate living area or office. Garage has large built in shelves for added storage. The backyard is fully fenced with a play set. The splashpad and zero entry pool with will keep a family of all ages entertained for hours. Basketball court and a playground are also located next to the pool. You'll have access to 2 other pools located in Magnolia Park South and Magnolia Park West. You won't have to mow or water as long as you live here! The HOA takes care of mowing, landscaping and irrigation. Perfectly located close to I-75 & Selmon Expressway making for an easy to commute to Tampa & MacDill AFB. Shopping, restaurants and entertainment are all located in very close proximity!
Location
State FL
County Hillsborough
Community Magnolia Park Northeast Parcel D
Zoning PD
Rooms
Other Rooms Loft
Interior
Interior Features Ceiling Fans(s), Kitchen/Family Room Combo, Walk-In Closet(s)
Heating Central
Cooling Central Air
Flooring Carpet, Linoleum
Furnishings Unfurnished
Fireplace false
Appliance Convection Oven, Dishwasher, Disposal, Electric Water Heater, Range, Refrigerator, Water Softener
Laundry Inside
Exterior
Exterior Feature Fence, Irrigation System, Sidewalk, Sliding Doors
Parking Features Driveway, Garage Door Opener, Guest
Garage Spaces 2.0
Community Features Gated, Pool
Utilities Available BB/HS Internet Available, Cable Available, Cable Connected, Electricity Available, Electricity Connected, Public
Amenities Available Basketball Court, Gated, Playground, Pool
Roof Type Shingle
Porch Patio
Attached Garage true
Garage true
Private Pool No
Building
Story 2
Entry Level Two
Foundation Slab
Lot Size Range Up to 10,889 Sq. Ft.
Sewer Public Sewer
Water Public
Structure Type Stucco
New Construction false
Construction Status Inspections
Schools
Elementary Schools Frost Elementary School
Middle Schools Giunta Middle-Hb
High Schools Spoto High-Hb
Others
Pets Allowed Yes
HOA Fee Include Pool,Maintenance Structure,Maintenance Grounds
Senior Community No
Ownership Fee Simple
Monthly Total Fees $135
Acceptable Financing Cash, Conventional, FHA, VA Loan
Membership Fee Required Required
Listing Terms Cash, Conventional, FHA, VA Loan
Special Listing Condition None
Read Less
Want to know what your home might be worth? Contact us for a FREE valuation!

Our team is ready to help you sell your home for the highest possible price ASAP

© 2025 My Florida Regional MLS DBA Stellar MLS. All Rights Reserved.
Bought with REALTY BLU
GET MORE INFORMATION





