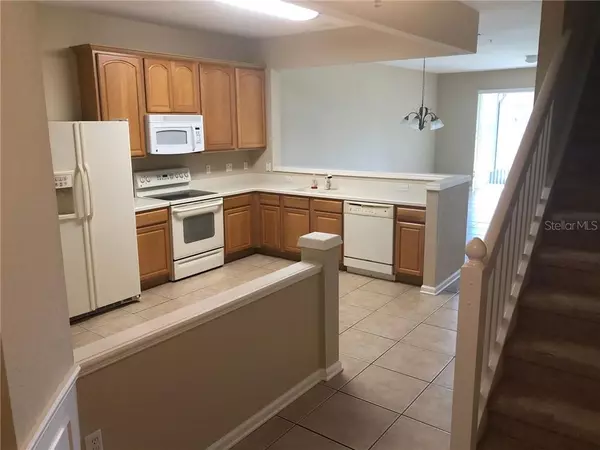$226,500
$234,000
3.2%For more information regarding the value of a property, please contact us for a free consultation.
3401 SHALLOT DR #104 Orlando, FL 32835
3 Beds
3 Baths
1,682 SqFt
Key Details
Sold Price $226,500
Property Type Townhouse
Sub Type Townhouse
Listing Status Sold
Purchase Type For Sale
Square Footage 1,682 sqft
Price per Sqft $134
Subdivision Stonebridge Lakes Ph 19
MLS Listing ID O5800705
Sold Date 03/17/20
Bedrooms 3
Full Baths 2
Half Baths 1
Condo Fees $25
Construction Status Appraisal,Inspections
HOA Fees $285/mo
HOA Y/N Yes
Year Built 2004
Annual Tax Amount $3,278
Lot Size 871 Sqft
Acres 0.02
Property Description
*NEW PRICE* This elegant two story townhome features a tile roof, paver driveway and upgraded interior. The floorplan offers 3 Bedrooms and 2.5 bathrooms with a 1 car garage located in the upscale community of Stonebridge Lakes in Metrowest. This design welcomes you with beautiful trim and molding throughout foyer and staircase. Spacious living/dining room great for entertaining and open to lanai overlooking the pond. The entire 1st floor is tiled in 18x18 tile and the kitchen features 42” maple cabinets, Corian countertops and all kitchen appliances included. Kitchen has breakfast nook area and convenient access to one car garage. All bedrooms are upstairs and master suite features tub/shower with spacious with walk-in closet. Very clean and move in ready. Townhome offers privacy and views of the community pond. The upscale community of Stonebridge Lakes features a gated community entrance with an impressive tree lined entrance with community pool and lawn maintenance included. Conveniently located to shopping, dining, and entertainment.
Location
State FL
County Orange
Community Stonebridge Lakes Ph 19
Zoning PD
Interior
Interior Features Ceiling Fans(s), Eat-in Kitchen, High Ceilings, Solid Surface Counters, Thermostat, Vaulted Ceiling(s), Walk-In Closet(s)
Heating Central
Cooling Central Air
Flooring Carpet, Ceramic Tile
Fireplace false
Appliance Dishwasher, Disposal, Microwave, Range, Refrigerator
Exterior
Exterior Feature Other
Garage Spaces 1.0
Community Features Gated, Park, Pool
Utilities Available BB/HS Internet Available, Cable Connected, Electricity Connected
Waterfront true
Waterfront Description Pond
View Y/N 1
View Water
Roof Type Tile
Attached Garage true
Garage true
Private Pool No
Building
Entry Level Two
Foundation Slab
Lot Size Range Up to 10,889 Sq. Ft.
Builder Name Pulte
Sewer Public Sewer
Water Private
Structure Type Concrete
New Construction false
Construction Status Appraisal,Inspections
Schools
Elementary Schools Windy Ridge Elem
Middle Schools Chain Of Lakes Middle
High Schools Olympia High
Others
Pets Allowed Yes
HOA Fee Include Common Area Taxes,Pool,Maintenance Grounds,Security,Trash
Senior Community No
Ownership Condominium
Monthly Total Fees $310
Acceptable Financing Cash, Conventional
Membership Fee Required Required
Listing Terms Cash, Conventional
Special Listing Condition None
Read Less
Want to know what your home might be worth? Contact us for a FREE valuation!

Our team is ready to help you sell your home for the highest possible price ASAP

© 2024 My Florida Regional MLS DBA Stellar MLS. All Rights Reserved.
Bought with FLORIDA CONNEXION PROPERTIES

GET MORE INFORMATION





