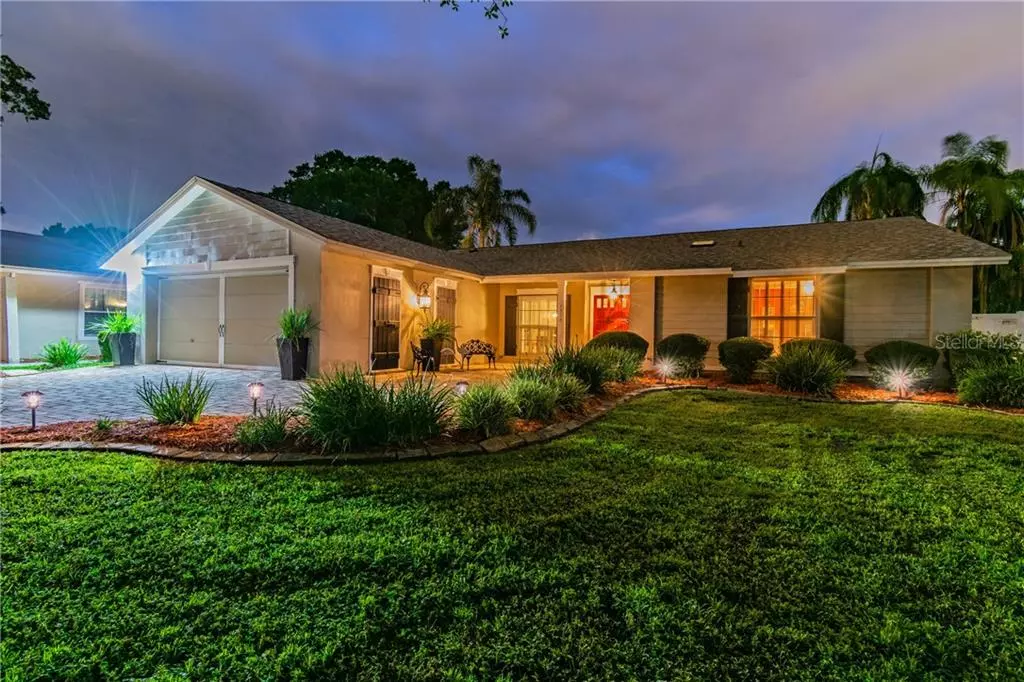$290,000
$290,000
For more information regarding the value of a property, please contact us for a free consultation.
7510 CLEARVIEW DR Tampa, FL 33634
4 Beds
2 Baths
2,152 SqFt
Key Details
Sold Price $290,000
Property Type Single Family Home
Sub Type Single Family Residence
Listing Status Sold
Purchase Type For Sale
Square Footage 2,152 sqft
Price per Sqft $134
Subdivision Townn Country Park Sec 9 Un 07
MLS Listing ID T3188336
Sold Date 12/31/19
Bedrooms 4
Full Baths 2
Construction Status Pending 3rd Party Appro
HOA Y/N Yes
Year Built 1973
Annual Tax Amount $1,776
Lot Size 8,712 Sqft
Acres 0.2
Property Description
*BACK ON THE MARKET. BUYER FINANCING FELL THROUGH.* If you are looking for the Perfect MOVE-IN READY HOME, look no further. With over $63,000 in UPGRADES, this little gem is the HOME you have been dreaming of. *IMPECCABLY MAINTAINED* BRAND NEW A/C* NEW WATER HEATER* NEW VINYL FENCING* No CDD* LOW HOA* The home is the picture of ELEGANCE with its JEWEL TONED walls, SPA-STYLED bathrooms & superb finishes. The eye-catching CURB APPEAL, draws you in as you walk over the beautiful pavers in the driveway. Enter through a wide foyer with water-proof vinyl flooring (2018). To the right is the MASTER SUITE, fit for royalty, with its Ruby Red & Gold hues. The spa-like bathroom is a continuation of the luxury. Beyond the Master Suite is the Living room, bright & roomy, with a bank of glass windows that let the light in. PERFECT for ENTERTAINING. The FORMAL DINING ROOM is refreshing & tropical with its nature theme. From the more formal side, the door leads to the family area. The dinette is set between large glass doors leading to the LANAI, and the KITCHEN. The open kitchen makes sure no one is left out, as it overlooks the FAMILY ROOM. NEW STAINLESS STEEL APPLIANCES (2017). The remaining three bedrooms are conveniently located with the gorgeous guest bathroom anchoring them all. The crown jewel, however is the tranquil LANAI with a fenced-in backyard. Perfect for BBQ's or just unwinding after a long day at work. All this & it is just minutes from Veterans Expressway with food, shopping & AMC all easily accessible.
Location
State FL
County Hillsborough
Community Townn Country Park Sec 9 Un 07
Zoning RSC-6
Interior
Interior Features Ceiling Fans(s), Crown Molding, Eat-in Kitchen, High Ceilings, Kitchen/Family Room Combo, Living Room/Dining Room Combo, Skylight(s), Split Bedroom, Stone Counters, Thermostat, Window Treatments
Heating Central
Cooling Central Air
Flooring Carpet, Vinyl
Fireplace true
Appliance Dishwasher, Disposal, Dryer, Electric Water Heater, Microwave, Range, Refrigerator, Washer, Wine Refrigerator
Laundry Laundry Room
Exterior
Exterior Feature Irrigation System, Lighting, Rain Gutters, Sidewalk, Sliding Doors, Storage
Parking Features Garage Door Opener
Garage Spaces 2.0
Utilities Available Electricity Available, Public, Street Lights, Water Available
Roof Type Shingle
Porch Covered, Rear Porch
Attached Garage true
Garage true
Private Pool No
Building
Lot Description City Limits, In County, Sidewalk, Paved
Story 1
Entry Level One
Foundation Slab
Lot Size Range Up to 10,889 Sq. Ft.
Sewer Public Sewer
Water Public
Architectural Style Florida
Structure Type Block,Stucco
New Construction false
Construction Status Pending 3rd Party Appro
Others
Pets Allowed Yes
Senior Community No
Ownership Fee Simple
Acceptable Financing Cash, Conventional, FHA, VA Loan
Membership Fee Required Required
Listing Terms Cash, Conventional, FHA, VA Loan
Special Listing Condition None
Read Less
Want to know what your home might be worth? Contact us for a FREE valuation!

Our team is ready to help you sell your home for the highest possible price ASAP

© 2024 My Florida Regional MLS DBA Stellar MLS. All Rights Reserved.
Bought with AMERIVET REALTY GROUP LLC
GET MORE INFORMATION





