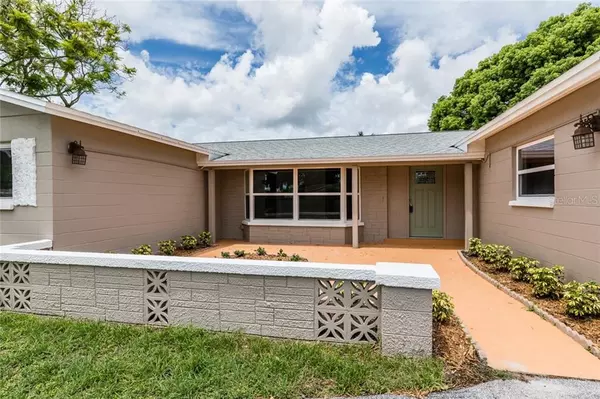$300,000
$299,900
For more information regarding the value of a property, please contact us for a free consultation.
3000 60TH ST N St Petersburg, FL 33710
3 Beds
3 Baths
2,021 SqFt
Key Details
Sold Price $300,000
Property Type Single Family Home
Sub Type Single Family Residence
Listing Status Sold
Purchase Type For Sale
Square Footage 2,021 sqft
Price per Sqft $148
Subdivision Sheryl Manor
MLS Listing ID U8054650
Sold Date 12/19/19
Bedrooms 3
Full Baths 2
Half Baths 1
HOA Y/N No
Year Built 1971
Annual Tax Amount $1,765
Lot Size 7,405 Sqft
Acres 0.17
Property Description
HOME WARRANTY being offered...A true MUST SEE corner lot located in the highly desirable Sheryl Manor neighborhood ! Immaculately remodeled 3 bed room, 2.5 bath, with 2 car carport, open floor plan and fenced in back yard. Brand new kitchen featuring new cabinetry, granite counter-tops and stainless steel appliances (range, microwave, dishwasher and refrigerator). New upgraded flooring through the home as well as a new roof. Freshly painted inside and out. The west or left portion of the home could be used as a mother-in-law suite with it's own private entrance and the over sized laundry room could also accommodate an office/study space. LOCATION, LOCATION, LOCATION...close to everything you could possibly want...restaurants, banking, schools, Tyrone Mall, places of worship, I-275 and the BEACHES just to name a few. Call today to schedule your private showing!
Location
State FL
County Pinellas
Community Sheryl Manor
Direction N
Interior
Interior Features Living Room/Dining Room Combo, Solid Surface Counters, Split Bedroom, Thermostat
Heating Central, Electric
Cooling Central Air
Flooring Carpet, Ceramic Tile, Hardwood
Fireplace false
Appliance Dishwasher, Microwave, Range, Refrigerator
Exterior
Exterior Feature Fence
Parking Features Circular Driveway
Utilities Available BB/HS Internet Available, Cable Available, Electricity Available, Phone Available, Water Available
Roof Type Shingle
Porch Front Porch
Garage false
Private Pool No
Building
Lot Description Corner Lot
Entry Level One
Foundation Slab
Lot Size Range Up to 10,889 Sq. Ft.
Sewer Public Sewer
Water Public
Structure Type Block
New Construction false
Schools
Elementary Schools Westgate Elementary-Pn
High Schools Dixie Hollins High-Pn
Others
Senior Community No
Ownership Fee Simple
Acceptable Financing Conventional, Trade, VA Loan
Listing Terms Conventional, Trade, VA Loan
Special Listing Condition None
Read Less
Want to know what your home might be worth? Contact us for a FREE valuation!

Our team is ready to help you sell your home for the highest possible price ASAP

© 2025 My Florida Regional MLS DBA Stellar MLS. All Rights Reserved.
Bought with DOUGLAS ELLIMAN
GET MORE INFORMATION





