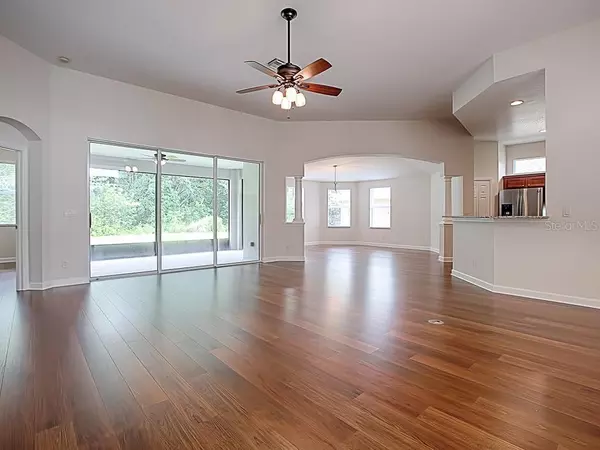$344,000
$344,900
0.3%For more information regarding the value of a property, please contact us for a free consultation.
2031 BAYSIDE AVE Mount Dora, FL 32757
3 Beds
2 Baths
2,118 SqFt
Key Details
Sold Price $344,000
Property Type Single Family Home
Sub Type Single Family Residence
Listing Status Sold
Purchase Type For Sale
Square Footage 2,118 sqft
Price per Sqft $162
Subdivision Mount Dora Lakes Mount Dora Ph 01
MLS Listing ID G5019109
Sold Date 01/24/20
Bedrooms 3
Full Baths 2
HOA Fees $236/mo
HOA Y/N Yes
Year Built 2007
Annual Tax Amount $5,405
Lot Size 10,890 Sqft
Acres 0.25
Property Description
Come and enjoy the good life at Lakes of Mount Dora's active adult, gated community. This expanded Huntly has an open floor plan w/ 3 bedrooms & 2 baths. The open floor plan allows light to flow throughout the home effortlessly. Warm laminate flooring just installed flows into every room. This home has been expanded in the main living areas including the Kitchen. This extra space is great for entertaining as the main living can be opened up to the screened in lanai. The expansive Kitchen has granite counter tops and new stainless appliances. The extra space in the kitchen gives you more counter space and cabinets! Connected to the great room is the formal dining area sounded by windows. This area is large enough to be used as a sitting area with views overlooking the wooded back yard. The master suite is in the rear of the home and has access to the lanai. The Master suite provides every luxury amenity that a discerning homeowner desires. The Master bath has his and her closest, duel vanity w/ granite, linen closet and a large updated walk-in shower w/ tile mosaic w/ bench. Many updates just recently completed along with the interior paint. The property has a connection for generator to be plugged-in. This home is move -in ready! Enjoy the day in nearby historic downtown Mount Dora or stay within the community which offers an abundance of ongoing activities, top class amenities w/ a storage lot for a boat/RV! Take a tour today of this property with the 3D interactive walk through link
Location
State FL
County Lake
Community Mount Dora Lakes Mount Dora Ph 01
Zoning A
Rooms
Other Rooms Formal Dining Room Separate, Great Room, Inside Utility
Interior
Interior Features Ceiling Fans(s), High Ceilings, In Wall Pest System, Living Room/Dining Room Combo, Open Floorplan, Solid Wood Cabinets, Stone Counters, Walk-In Closet(s)
Heating Central, Natural Gas
Cooling Central Air
Flooring Laminate, Tile
Furnishings Unfurnished
Fireplace false
Appliance Dishwasher, Disposal, Dryer, Microwave, Range, Refrigerator, Tankless Water Heater, Washer
Laundry Inside, Laundry Room
Exterior
Exterior Feature Irrigation System, Rain Gutters, Sidewalk, Sliding Doors
Garage Garage Door Opener, Tandem
Garage Spaces 2.0
Community Features Association Recreation - Owned, Buyer Approval Required, Boat Ramp, Deed Restrictions, Fishing, Fitness Center, Gated, Golf Carts OK, Irrigation-Reclaimed Water, Pool, Sidewalks, Tennis Courts, Water Access, Waterfront
Utilities Available Natural Gas Connected, Public, Sprinkler Meter, Sprinkler Recycled, Underground Utilities
Amenities Available Cable TV, Clubhouse, Fence Restrictions, Fitness Center, Gated, Lobby Key Required, Pool, Private Boat Ramp, Recreation Facilities, Security, Shuffleboard Court, Spa/Hot Tub, Storage, Tennis Court(s), Vehicle Restrictions
Waterfront false
View Trees/Woods
Roof Type Shingle
Parking Type Garage Door Opener, Tandem
Attached Garage true
Garage true
Private Pool No
Building
Lot Description City Limits, Sidewalk, Paved
Entry Level One
Foundation Slab
Lot Size Range Up to 10,889 Sq. Ft.
Builder Name Pringle Homes
Sewer Public Sewer
Water Public
Structure Type Block,Stone,Stucco
New Construction false
Others
Pets Allowed Yes
HOA Fee Include Cable TV,Common Area Taxes,Pool,Escrow Reserves Fund,Internet,Recreational Facilities
Senior Community Yes
Ownership Fee Simple
Monthly Total Fees $236
Acceptable Financing Cash, Conventional, FHA, VA Loan
Membership Fee Required Required
Listing Terms Cash, Conventional, FHA, VA Loan
Num of Pet 3
Special Listing Condition None
Read Less
Want to know what your home might be worth? Contact us for a FREE valuation!

Our team is ready to help you sell your home for the highest possible price ASAP

© 2024 My Florida Regional MLS DBA Stellar MLS. All Rights Reserved.
Bought with TRANSCONTINENTAL REALTY GROUP,

GET MORE INFORMATION





