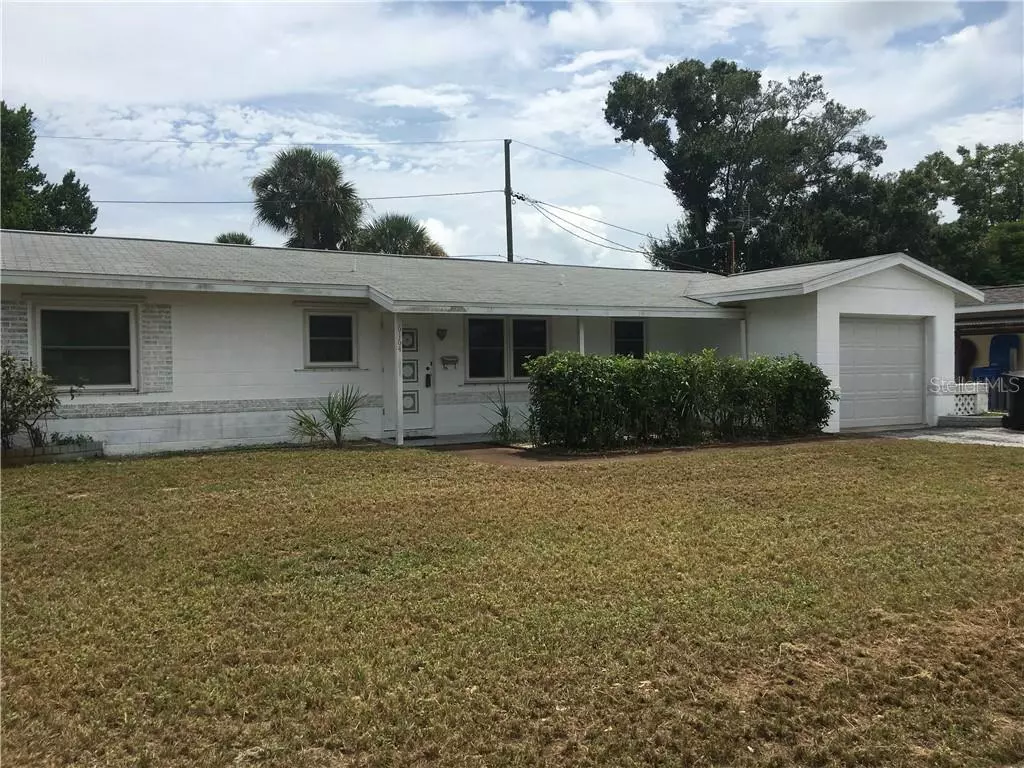$235,000
$249,900
6.0%For more information regarding the value of a property, please contact us for a free consultation.
6164 23RD AVE N St Petersburg, FL 33710
3 Beds
2 Baths
1,619 SqFt
Key Details
Sold Price $235,000
Property Type Single Family Home
Sub Type Single Family Residence
Listing Status Sold
Purchase Type For Sale
Square Footage 1,619 sqft
Price per Sqft $145
Subdivision Sheryl Manor
MLS Listing ID U8055330
Sold Date 09/30/19
Bedrooms 3
Full Baths 2
Construction Status Other Contract Contingencies
HOA Y/N No
Year Built 1959
Annual Tax Amount $1,436
Lot Dimensions 75 x 93
Property Description
One or more photo(s) has been virtually staged. Location, Location, Location... Find yourself at home in this rock solid 3 bedroom 2 bath 1 car garage Sheryl Manor Home. Priced for you to bring your "DIY" remodeling skills to turn this home into your tropical paradise. Possibilities are endless in this open floor plan and offers a true split bedroom layout. The terrazzo flooring, hurricane shutters, and newer roof (2011) are an added bonus! Don't be deceived by the outside of this home, the floor plan will surprise you on the inside! Virtually staged flooring pictures will give you an idea of what could be. Walking distance to Northwest Park which offers after and before school care, community pool, green space, baseball field, basketball and tennis courts! Centrally located being less than 1 mile to Tyrone Square Mall and under 6 miles to the Gulf of Mexico where you can enjoy sugar sand beaches and endless sunsets. Don't Let This One Get Away, Call today to Turn Your Vacation... Into Your Lifestyle!
Location
State FL
County Pinellas
Community Sheryl Manor
Zoning RESIDENTIAL
Direction N
Rooms
Other Rooms Family Room, Great Room
Interior
Interior Features Ceiling Fans(s), Living Room/Dining Room Combo, Open Floorplan, Split Bedroom
Heating Central
Cooling Central Air
Flooring Carpet, Terrazzo, Tile
Furnishings Partially
Fireplace false
Appliance Dryer, Electric Water Heater, Range, Refrigerator, Washer
Laundry In Garage
Exterior
Exterior Feature Fence, Hurricane Shutters
Parking Features Driveway, Parking Pad
Garage Spaces 1.0
Utilities Available Electricity Connected, Public, Sewer Connected
Roof Type Other,Shingle
Porch Patio
Attached Garage true
Garage true
Private Pool No
Building
Lot Description City Limits, Level
Story 1
Entry Level One
Foundation Slab
Lot Size Range Up to 10,889 Sq. Ft.
Sewer Public Sewer
Water Public
Architectural Style Ranch
Structure Type Block
New Construction false
Construction Status Other Contract Contingencies
Schools
Elementary Schools Westgate Elementary-Pn
Middle Schools Tyrone Middle-Pn
High Schools Boca Ciega High-Pn
Others
Pets Allowed Yes
Senior Community No
Ownership Fee Simple
Acceptable Financing Cash, Conventional, FHA
Listing Terms Cash, Conventional, FHA
Special Listing Condition None
Read Less
Want to know what your home might be worth? Contact us for a FREE valuation!

Our team is ready to help you sell your home for the highest possible price ASAP

© 2025 My Florida Regional MLS DBA Stellar MLS. All Rights Reserved.
Bought with CENTURY 21 RE CHAMPIONS
GET MORE INFORMATION





