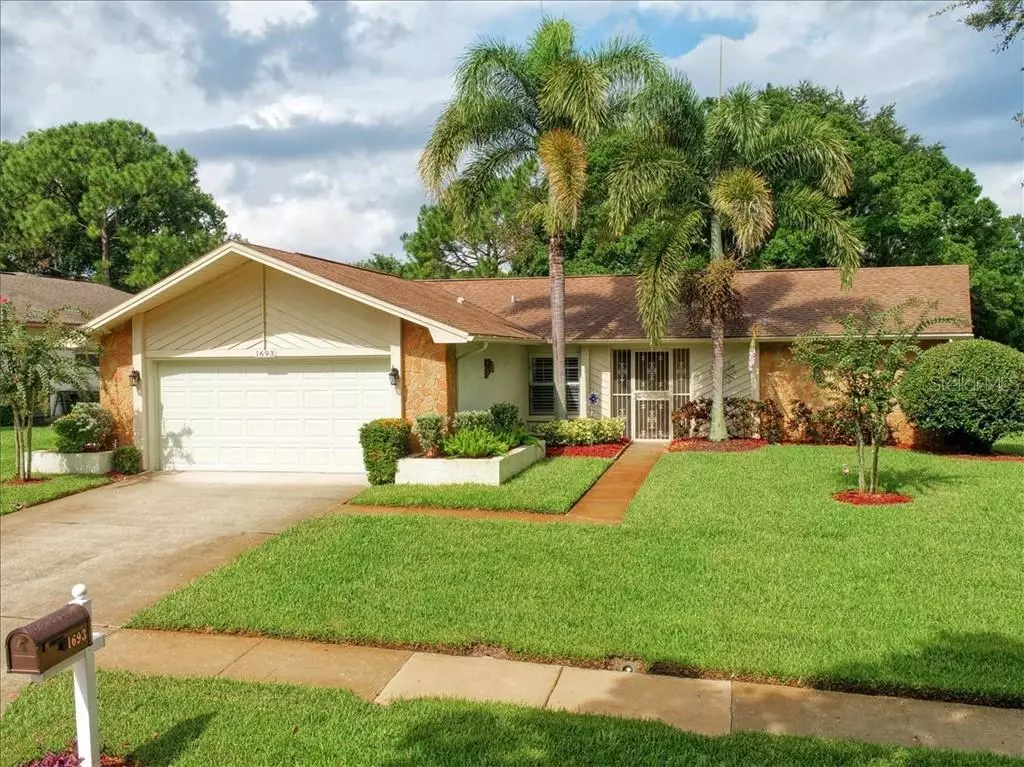$311,500
$319,900
2.6%For more information regarding the value of a property, please contact us for a free consultation.
1693 MACDONNELL CT Palm Harbor, FL 34684
3 Beds
2 Baths
1,556 SqFt
Key Details
Sold Price $311,500
Property Type Single Family Home
Sub Type Single Family Residence
Listing Status Sold
Purchase Type For Sale
Square Footage 1,556 sqft
Price per Sqft $200
Subdivision Highland Lakes Unit 14 Ph 2
MLS Listing ID U8056928
Sold Date 11/14/19
Bedrooms 3
Full Baths 2
Construction Status Financing,Inspections
HOA Fees $108/mo
HOA Y/N Yes
Year Built 1981
Annual Tax Amount $1,659
Lot Size 9,583 Sqft
Acres 0.22
Lot Dimensions 86x110
Property Description
Everything you're looking for! Larger split bedroom floor plan adjoins a lush preserve close to the main clubhouse. Enjoy front of house formal living and dining room featuring wood floors. The open concept kitchen adjoins a family room that opens to the preserve view lanai. The kitchen has been updated and you will love the granite counters, upscale stainless steel appliances, and tile backsplash. The spacious master suite has a newly renovated en suite with dressing area, a large walk in closet, two sinks and a step in shower. Plantation shutters grace the windows and there is a pretty view. The large lanai has a lovely view and opens out to a paver patio with space for a grill and a firepit. Both of the secondary bedrooms are on the opposite side of the house with an updated full guest bathroom between them. There's also an inside laundry room with extra cabinet space and an oversize two car garage with space for a golf cart.
Highland Lakes is Palm Harbor's premier 55+ golf community. The list of amenities is endless and includes heated pools and free green fees on 3 private golf courses! The huge clubhouse is venue for entertainment & social events and you will like the old fashioned & friendly country club atmosphere. Lots of fitness classes too. The Lodge on Lake Tarpon also has a heated pool, grill patios, fishing pier, and a secure lot for free RV or boat storage. Don't hesitate - This could be exactly what you've been waiting for!
Location
State FL
County Pinellas
Community Highland Lakes Unit 14 Ph 2
Zoning RPD-7.5
Rooms
Other Rooms Inside Utility
Interior
Interior Features Ceiling Fans(s), Crown Molding, Kitchen/Family Room Combo, Open Floorplan, Solid Surface Counters, Split Bedroom, Stone Counters, Tray Ceiling(s), Walk-In Closet(s), Window Treatments
Heating Electric
Cooling Central Air
Flooring Carpet, Tile, Wood
Furnishings Unfurnished
Fireplace false
Appliance Dishwasher, Disposal, Dryer, Electric Water Heater, Microwave, Range, Refrigerator, Washer
Laundry Inside, Laundry Room
Exterior
Exterior Feature Irrigation System, Lighting, Rain Gutters, Sidewalk
Garage Driveway, Garage Door Opener, Golf Cart Parking, Oversized
Garage Spaces 2.0
Pool Gunite, Heated, In Ground
Community Features Association Recreation - Owned, Buyer Approval Required, Boat Ramp, Deed Restrictions, Fishing, Golf Carts OK, Golf, Pool, Sidewalks, Special Community Restrictions, Tennis Courts, Water Access, Waterfront
Utilities Available Cable Connected, Electricity Connected, Public, Street Lights, Underground Utilities
Amenities Available Clubhouse, Dock, Fence Restrictions, Golf Course, Other, Pool, Private Boat Ramp, Recreation Facilities, Shuffleboard Court, Spa/Hot Tub, Storage, Tennis Court(s), Vehicle Restrictions
Waterfront false
Water Access 1
Water Access Desc Lake
View Park/Greenbelt
Roof Type Shingle
Parking Type Driveway, Garage Door Opener, Golf Cart Parking, Oversized
Attached Garage true
Garage true
Private Pool No
Building
Lot Description Conservation Area, Corner Lot, Near Golf Course, Sidewalk
Story 1
Entry Level One
Foundation Slab
Lot Size Range Up to 10,889 Sq. Ft.
Sewer Public Sewer
Water Public, Well
Architectural Style Ranch
Structure Type Block,Stucco
New Construction false
Construction Status Financing,Inspections
Others
Pets Allowed Yes
HOA Fee Include Common Area Taxes,Pool,Escrow Reserves Fund,Management,Pool,Recreational Facilities
Senior Community Yes
Ownership Fee Simple
Monthly Total Fees $108
Acceptable Financing Cash, Conventional, FHA, VA Loan
Membership Fee Required Required
Listing Terms Cash, Conventional, FHA, VA Loan
Special Listing Condition None
Read Less
Want to know what your home might be worth? Contact us for a FREE valuation!

Our team is ready to help you sell your home for the highest possible price ASAP

© 2024 My Florida Regional MLS DBA Stellar MLS. All Rights Reserved.
Bought with COLDWELL BANKER RESIDENTIAL

GET MORE INFORMATION





