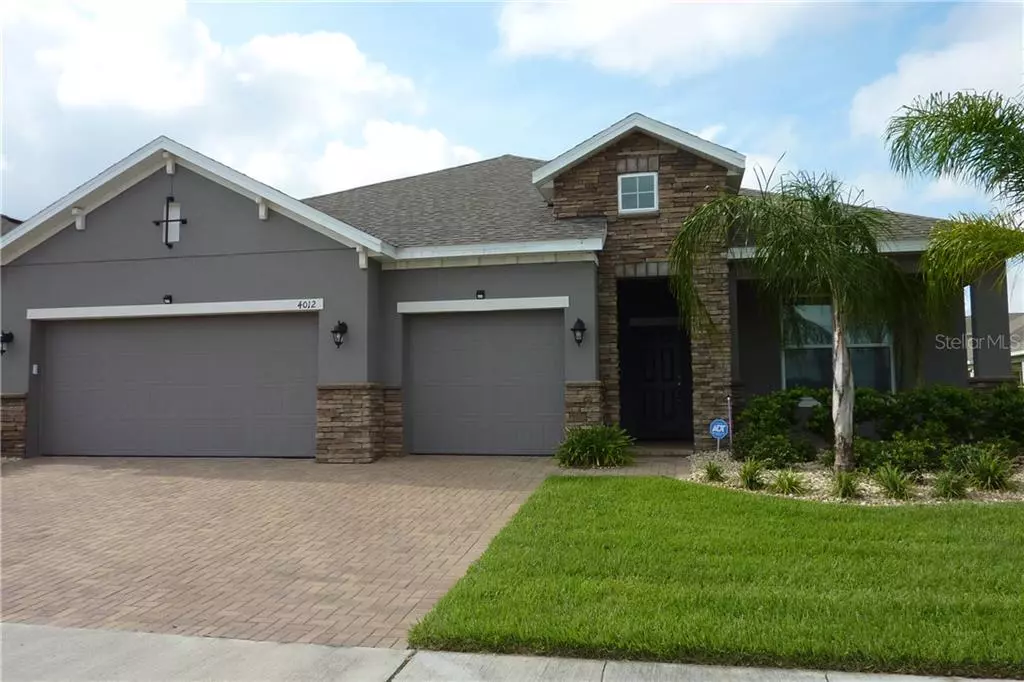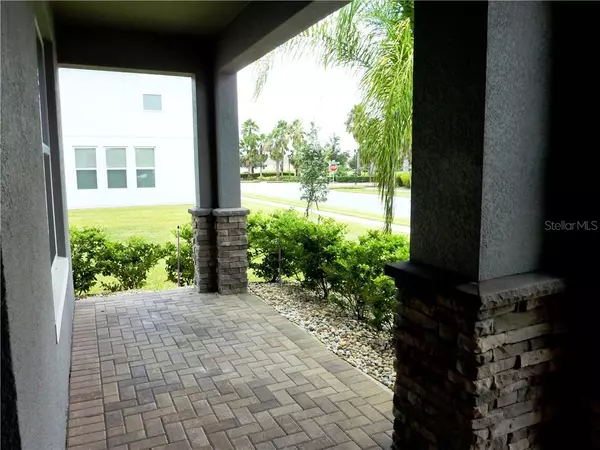$395,000
$404,900
2.4%For more information regarding the value of a property, please contact us for a free consultation.
4012 PARKHOUSE DR Orlando, FL 32824
4 Beds
3 Baths
2,753 SqFt
Key Details
Sold Price $395,000
Property Type Single Family Home
Sub Type Single Family Residence
Listing Status Sold
Purchase Type For Sale
Square Footage 2,753 sqft
Price per Sqft $143
Subdivision Reserve At Sawgrass
MLS Listing ID O5808584
Sold Date 02/21/20
Bedrooms 4
Full Baths 3
Construction Status Appraisal,Financing,Inspections
HOA Fees $55/qua
HOA Y/N Yes
Year Built 2018
Annual Tax Amount $5,115
Lot Size 7,405 Sqft
Acres 0.17
Property Description
BACK on market! LIKE NEW! 2018 4 bedroom, 3 bath Redwood (they built a limited number of these in Res at Sawgrass!) with 3 car garage, LOTS of natural light and well-planned office space with built-in features. Sits on premium lot with OPEN and ideal split floorplan. The big master suite has custom barn door for privacy and separation from master bath that's full of upgraded features and GIANT walk-in closet. Numerous builder and after-purchase upgrades throughout including ADT smart home system with extra security features (window sensors, motion detectors), new 18 SEER AC with dehumidifier & infrared air purifier, water softener, BRAND NEW refrigerator, washer & dryer, gourmet kitchen with stainless appliances, quartz countertops throughout, Listello accent tiles in all baths. The north-facing front has a lanai with pond and fountain view, and the seller created a maintenance-free space just off extended back lanai with full-screen enclosure and brick pavers embedded with lights. Ample grass yard space just outside perfect for pets and planting, (or add a pool!) all inside a 6' pvc privacy fence. 3D tour available. Amenities include Community Pool with Cabana, Playground, Sports Field and Dog Park. Publix grocery and shopping close by, and a very quick trip to Orlando Intl airport or Lake Nona/ Medical City. This area is growing fast!
Location
State FL
County Orange
Community Reserve At Sawgrass
Zoning P-D
Interior
Interior Features Built-in Features, Ceiling Fans(s), Living Room/Dining Room Combo, Open Floorplan, Stone Counters, Thermostat
Heating Central
Cooling Central Air
Flooring Carpet, Ceramic Tile
Furnishings Unfurnished
Fireplace false
Appliance Built-In Oven, Convection Oven, Cooktop, Dishwasher, Disposal, Dryer, Microwave, Range Hood, Refrigerator, Washer, Water Softener
Laundry Inside
Exterior
Exterior Feature Fence, Irrigation System, Lighting, Sidewalk, Sliding Doors
Parking Features Garage Door Opener
Garage Spaces 3.0
Community Features Irrigation-Reclaimed Water, Playground, Pool, Sidewalks
Utilities Available BB/HS Internet Available, Cable Available, Electricity Available
View Y/N 1
View Water
Roof Type Shingle
Porch Covered, Front Porch, Rear Porch, Screened
Attached Garage true
Garage true
Private Pool No
Building
Story 1
Entry Level One
Foundation Slab
Lot Size Range Up to 10,889 Sq. Ft.
Builder Name Beazer
Sewer Public Sewer
Water Public
Structure Type Stucco
New Construction false
Construction Status Appraisal,Financing,Inspections
Schools
Elementary Schools Wetherbee Elementary School
Middle Schools South Creek Middle
High Schools Cypress Creek High
Others
Pets Allowed Yes
Senior Community No
Ownership Fee Simple
Monthly Total Fees $55
Acceptable Financing Cash, Conventional, FHA, VA Loan
Membership Fee Required Required
Listing Terms Cash, Conventional, FHA, VA Loan
Special Listing Condition None
Read Less
Want to know what your home might be worth? Contact us for a FREE valuation!

Our team is ready to help you sell your home for the highest possible price ASAP

© 2024 My Florida Regional MLS DBA Stellar MLS. All Rights Reserved.
Bought with LA ROSA REALTY KISSIMMEE
GET MORE INFORMATION





