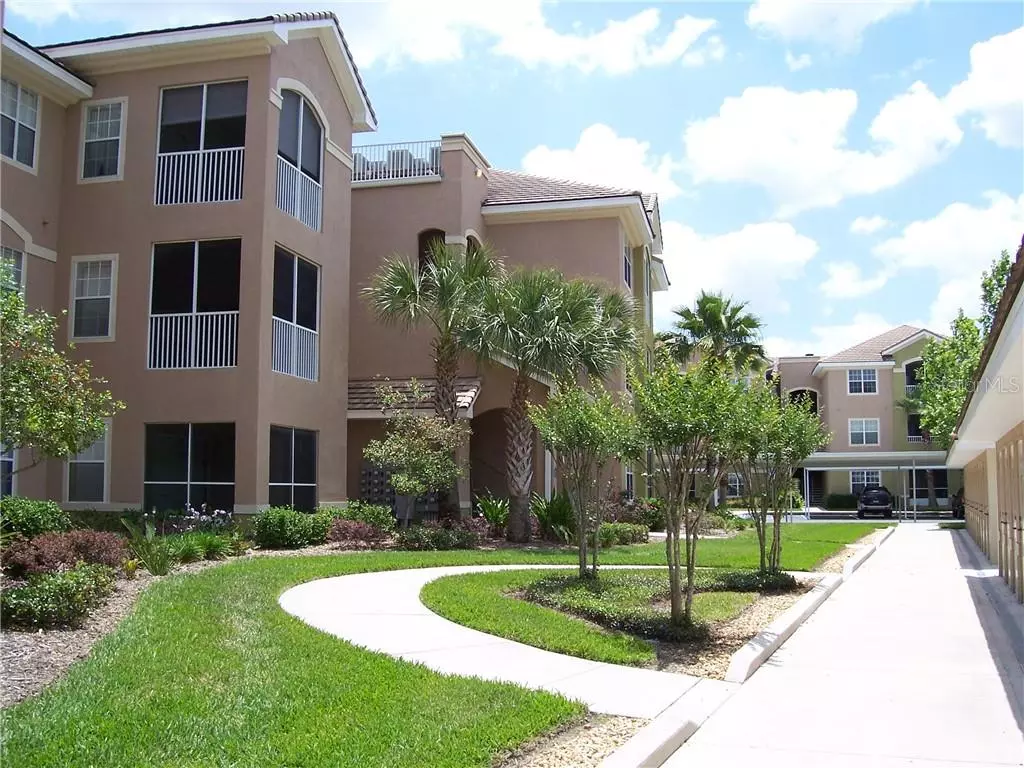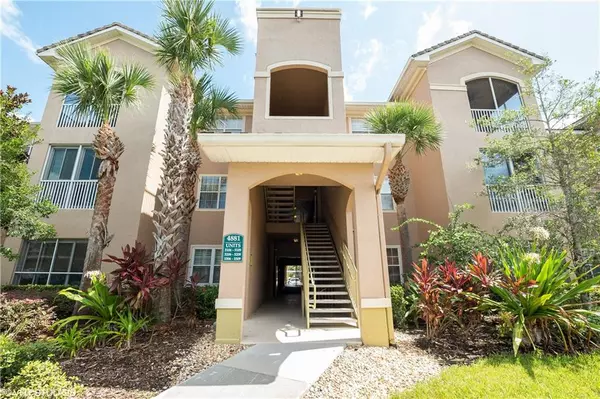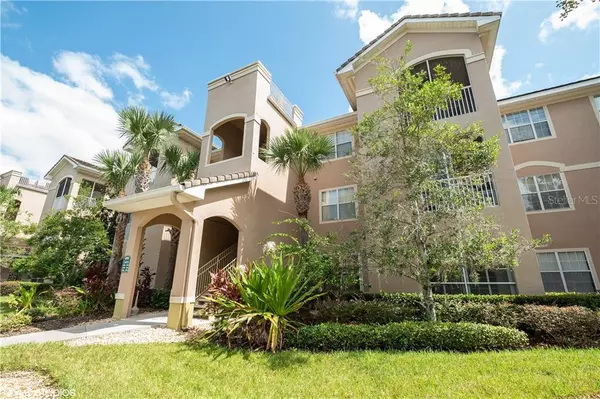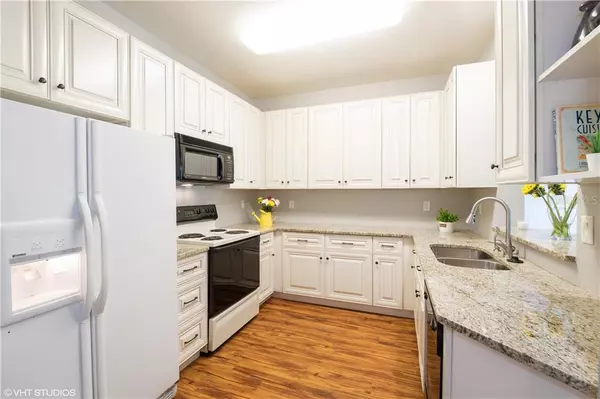$165,000
$168,000
1.8%For more information regarding the value of a property, please contact us for a free consultation.
4881 CYPRESS WOODS DR #3109 Orlando, FL 32811
2 Beds
2 Baths
1,186 SqFt
Key Details
Sold Price $165,000
Property Type Condo
Sub Type Condominium
Listing Status Sold
Purchase Type For Sale
Square Footage 1,186 sqft
Price per Sqft $139
Subdivision Summergate Condominiums
MLS Listing ID O5810926
Sold Date 02/27/20
Bedrooms 2
Full Baths 2
Condo Fees $355
Construction Status Appraisal,Financing,Inspections
HOA Y/N No
Year Built 2000
Annual Tax Amount $2,257
Lot Size 0.560 Acres
Acres 0.56
Property Description
WELCOME TO SUMMERGATE CONDOS...BEST CONDO community in the area and FHA Approved (one of only six FHA approved condos in Orange County). This FIRST FLOOR 2 bedroom, 2 bath is ready to move in with BRAND NEW 42" kitchen cabinets, new granite counters, new under mount kitchen sink and new faucet, upgraded waterproof luxury vinyl plank flooring throughout, WALK IN TUB and AMAZING CUSTOM CEDAR CLOSET which has automated roll down bars for extra hanging space. The lanai is fully enclosed as an extra room with an additional storage closet. This is a great community, many long time residents. SUPER LOCATION... minutes to I-4, Mall at Millenia, Universal Studios, 10 minutes to Downtown Orlando, tons of shopping, very convenient. The community has rental restrictions so NO INVESTORS please. Come see today!
Location
State FL
County Orange
Community Summergate Condominiums
Zoning R
Interior
Interior Features Ceiling Fans(s), Split Bedroom, Stone Counters, Walk-In Closet(s)
Heating Central
Cooling Central Air
Flooring Laminate
Furnishings Unfurnished
Fireplace false
Appliance Dishwasher, Microwave, Range, Refrigerator
Laundry Laundry Room
Exterior
Exterior Feature Storage
Parking Features Assigned
Community Features Deed Restrictions, Fitness Center, Gated, Pool
Utilities Available Cable Connected, Electricity Connected, Public, Street Lights
Amenities Available Cable TV, Clubhouse, Fitness Center, Gated, Pool
Roof Type Tile
Porch Enclosed, Patio
Garage false
Private Pool No
Building
Lot Description City Limits
Story 1
Entry Level One
Foundation Slab
Lot Size Range Up to 10,889 Sq. Ft.
Sewer Public Sewer
Water Public
Architectural Style Contemporary
Structure Type Concrete,Stucco
New Construction false
Construction Status Appraisal,Financing,Inspections
Schools
Elementary Schools Millennia Elementary
Middle Schools Southwest Middle
High Schools Dr. Phillips High
Others
Pets Allowed Breed Restrictions, Number Limit, Size Limit, Yes
HOA Fee Include Cable TV,Pool,Internet,Maintenance Structure,Maintenance Grounds,Management,Pool,Trash,Water
Senior Community No
Pet Size Medium (36-60 Lbs.)
Ownership Condominium
Monthly Total Fees $355
Acceptable Financing Cash, Conventional, FHA
Listing Terms Cash, Conventional, FHA
Num of Pet 1
Special Listing Condition None
Read Less
Want to know what your home might be worth? Contact us for a FREE valuation!

Our team is ready to help you sell your home for the highest possible price ASAP

© 2024 My Florida Regional MLS DBA Stellar MLS. All Rights Reserved.
Bought with EXP REALTY LLC
GET MORE INFORMATION





