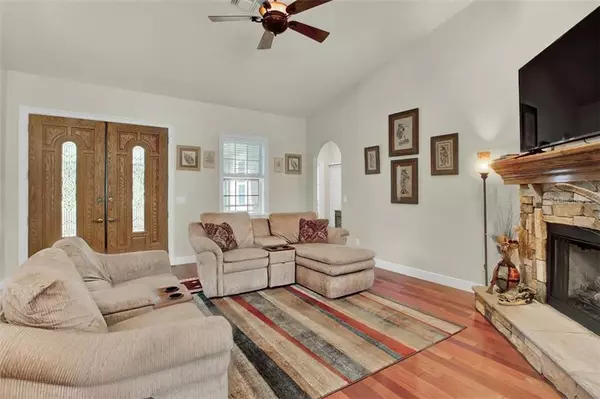$380,000
$390,000
2.6%For more information regarding the value of a property, please contact us for a free consultation.
11451 SCHAEFER LN Lake Wales, FL 33898
3 Beds
2 Baths
2,177 SqFt
Key Details
Sold Price $380,000
Property Type Single Family Home
Sub Type Single Family Residence
Listing Status Sold
Purchase Type For Sale
Square Footage 2,177 sqft
Price per Sqft $174
Subdivision Lake Haven Estates
MLS Listing ID K4900608
Sold Date 03/06/20
Bedrooms 3
Full Baths 2
Construction Status Appraisal,Financing,Inspections
HOA Fees $12/ann
HOA Y/N Yes
Year Built 2007
Annual Tax Amount $2,568
Lot Size 5.030 Acres
Acres 5.03
Property Description
Amazing Custom Built Brick home on 5 Acres. Property is Fenced and Cross Fenced on corner parcel. Includes RV carport w/ electric & water available. 2 adjoining carports, storage, Over sized 756 Sq.Ft. 2 car garage. Offers Salt Water Pool, Generator with in-ground propane tank which will supply most of house / appliances with power; tankless hot water; Enclosed Lanai adjoining pool area and is great for entertaining! 10' ceilings throughout home, Large gas Fireplace in Living room plus other side fireplace in Master Bedroom. Kitchen has Granite Counters, breakfast bar, area for nook, Jenn Air gas cooktop, 2 built-in Convection Ovens, S/S Refrigerator, Disposal, Dishwasher, 2 Lazy Susans, 2 Built in Pantry storage cabinets. Home also features: Huge Master Bed. w/ walk in closet and large Master Bath which includes jetted tub, separate shower, granite counters, double sinks.Large Open Living Room w/ Fireplace, Separate Formal Dining Rm. Screened Front Porch with adjoining under roof open porch. 2nd Bath has jetted tub also, Metal roof. Property has room for all your boats and toys plus room for your horse!
So much more to offer in this Exquisite Home!
Location
State FL
County Polk
Community Lake Haven Estates
Rooms
Other Rooms Breakfast Room Separate, Formal Dining Room Separate, Inside Utility
Interior
Interior Features Built-in Features, Ceiling Fans(s), Eat-in Kitchen, High Ceilings, Solid Surface Counters, Split Bedroom, Walk-In Closet(s)
Heating Central, Electric
Cooling Central Air
Flooring Ceramic Tile, Wood
Fireplaces Type Gas, Living Room, Master Bedroom
Fireplace true
Appliance Built-In Oven, Convection Oven, Cooktop, Dishwasher, Disposal, Gas Water Heater, Range, Refrigerator, Tankless Water Heater
Laundry Laundry Room
Exterior
Exterior Feature French Doors
Garage Driveway, Garage Door Opener, Garage Faces Side, Oversized, RV Carport
Garage Spaces 2.0
Pool Child Safety Fence, Gunite, In Ground, Salt Water
Utilities Available Electricity Connected, Propane, Water Available
Waterfront false
Roof Type Metal
Parking Type Driveway, Garage Door Opener, Garage Faces Side, Oversized, RV Carport
Attached Garage true
Garage true
Private Pool Yes
Building
Lot Description In County, Level, Unpaved, Zoned for Horses
Entry Level One
Foundation Slab
Lot Size Range 5 to less than 10
Sewer Septic Tank
Water None
Architectural Style Ranch
Structure Type Block,Brick
New Construction false
Construction Status Appraisal,Financing,Inspections
Others
Pets Allowed Yes
HOA Fee Include Private Road
Senior Community No
Ownership Fee Simple
Monthly Total Fees $12
Acceptable Financing Cash, Conventional
Membership Fee Required Required
Listing Terms Cash, Conventional
Special Listing Condition None
Read Less
Want to know what your home might be worth? Contact us for a FREE valuation!

Our team is ready to help you sell your home for the highest possible price ASAP

© 2024 My Florida Regional MLS DBA Stellar MLS. All Rights Reserved.
Bought with KELLER WILLIAMS ADVANTAGE III

GET MORE INFORMATION





