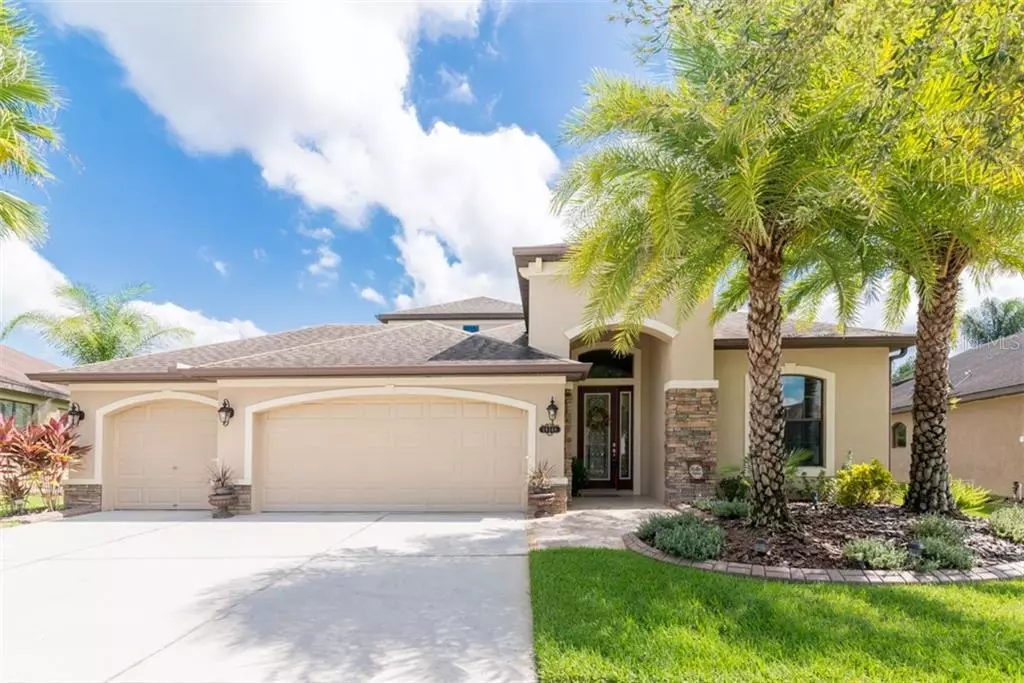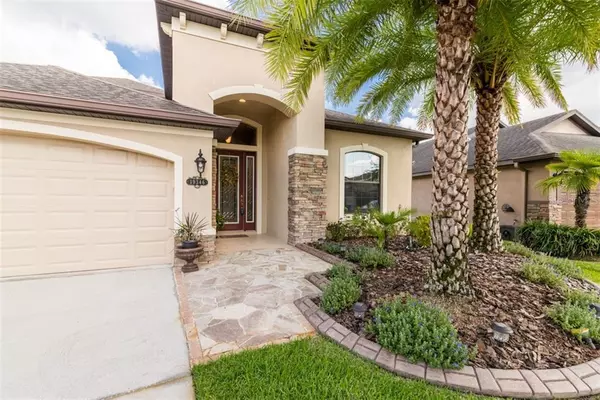$338,000
$338,000
For more information regarding the value of a property, please contact us for a free consultation.
19346 YELLOW CLOVER DR Tampa, FL 33647
4 Beds
2 Baths
2,535 SqFt
Key Details
Sold Price $338,000
Property Type Single Family Home
Sub Type Single Family Residence
Listing Status Sold
Purchase Type For Sale
Square Footage 2,535 sqft
Price per Sqft $133
Subdivision Basset Creek Estates Ph 1
MLS Listing ID T3201034
Sold Date 12/27/19
Bedrooms 4
Full Baths 2
Construction Status Appraisal,Financing,Inspections
HOA Fees $59/mo
HOA Y/N Yes
Year Built 2008
Annual Tax Amount $7,723
Lot Size 8,712 Sqft
Acres 0.2
Lot Dimensions 68x130
Property Description
When it comes to both elegance and comfort, this is one home where you won't have to give up one to get the other. Whether you are working in your home office, enjoying a meal in your formal dining room, lounging in the family room or getting even with the rest of the world in your very own private, back yard paradise, you will feel AT HOME. Featuring 3 downstairs bedrooms and a generous bonus room (or 4th) up, this home shows beautifully with its many features and appointments. A gourmet quality kitchen with granite counters, 42"cabinets and upgraded stainless appliance package is centered between an abundant family room and cafe style breakfast area. Quality flooring throughout includes recently added waterproof Pergo laminate in the den, and two downstairs secondary bedrooms. You'll applaud the convenience of central vac as much as the total relaxation afforded by a pristine hot tub. The outdoor oasis also boasts a fireplace with ambient lighting and waterfall on 40X32 extended paver patio. An expansive, meticulously landscaped lot with a 3-car garage completes a package that is rarely found in newer quality built homes under $340K! Basset Creek delivers a playground, nice community pool, tennis and basketball courts and wide open spaces missing from many of today's more congested newer communities.
Location
State FL
County Hillsborough
Community Basset Creek Estates Ph 1
Zoning PD-A
Rooms
Other Rooms Bonus Room, Breakfast Room Separate, Den/Library/Office, Inside Utility
Interior
Interior Features Ceiling Fans(s), Central Vaccum, High Ceilings, Kitchen/Family Room Combo, Sauna, Solid Surface Counters, Solid Wood Cabinets, Split Bedroom, Walk-In Closet(s)
Heating Central, Electric
Cooling Central Air
Flooring Carpet, Ceramic Tile, Laminate
Furnishings Negotiable
Fireplace false
Appliance Dishwasher, Disposal, Electric Water Heater, Exhaust Fan, Microwave, Range, Refrigerator
Exterior
Exterior Feature Hurricane Shutters, Irrigation System, Sidewalk, Sliding Doors
Parking Features Garage Door Opener
Garage Spaces 3.0
Community Features Association Recreation - Owned, Deed Restrictions, Park, Playground, Pool, Sidewalks, Tennis Courts
Utilities Available BB/HS Internet Available, Cable Connected, Electricity Connected, Fire Hydrant, Public, Sewer Connected, Street Lights, Underground Utilities
Amenities Available Basketball Court, Cable TV, Fence Restrictions, Park, Playground, Pool, Recreation Facilities, Tennis Court(s)
Roof Type Shingle
Porch Covered, Other, Patio, Screened
Attached Garage true
Garage true
Private Pool No
Building
Lot Description City Limits, Level, Paved
Entry Level Two
Foundation Slab
Lot Size Range Up to 10,889 Sq. Ft.
Builder Name Taylor Morrison
Sewer Public Sewer
Water Public
Architectural Style Contemporary
Structure Type Block,Stucco,Wood Frame
New Construction false
Construction Status Appraisal,Financing,Inspections
Schools
Elementary Schools Pride-Hb
Middle Schools Benito-Hb
High Schools Wharton-Hb
Others
Pets Allowed Yes
HOA Fee Include Cable TV,Pool,Pool,Trash
Senior Community No
Ownership Fee Simple
Monthly Total Fees $59
Acceptable Financing Cash, Conventional, VA Loan
Membership Fee Required Required
Listing Terms Cash, Conventional, VA Loan
Special Listing Condition None
Read Less
Want to know what your home might be worth? Contact us for a FREE valuation!

Our team is ready to help you sell your home for the highest possible price ASAP

© 2025 My Florida Regional MLS DBA Stellar MLS. All Rights Reserved.
Bought with INTEGRITY KEY PROPERTIES LLC
GET MORE INFORMATION





