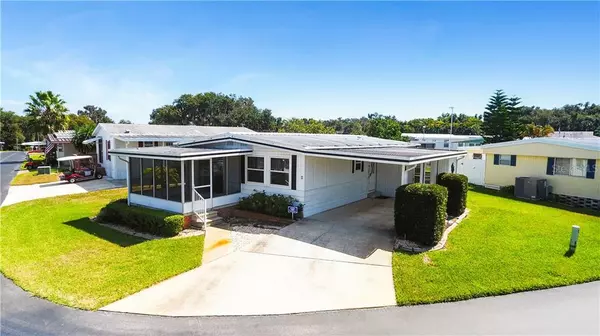$80,000
$84,900
5.8%For more information regarding the value of a property, please contact us for a free consultation.
8 ORANGEWOOD DR Fruitland Park, FL 34731
2 Beds
2 Baths
1,056 SqFt
Key Details
Sold Price $80,000
Property Type Other Types
Sub Type Manufactured Home
Listing Status Sold
Purchase Type For Sale
Square Footage 1,056 sqft
Price per Sqft $75
Subdivision Harbor Oaks Homeowners Cooperative Sub
MLS Listing ID G5021109
Sold Date 11/26/19
Bedrooms 2
Full Baths 2
Construction Status Inspections
HOA Fees $125/mo
HOA Y/N Yes
Year Built 1974
Lot Size 4,791 Sqft
Acres 0.11
Property Description
NICE HOME IN A 55+ RESIDENT OWNED MOBILE HOME PARK. ALL APPLIANCES ARE NEWER. THIS HOME HAS NEWER WINDOWS. BATHROOMS ARE REMODELED, NEW FLOORING (2018), UPGRADED ELECTRIC PANEL, NEWER HVAC, AND NEWER FIXTURES. HOME IS A NICE FLOOR PLAN. PARK IS LOCATED ON LAKE GRIFFIN WITH BOAT SLIPS, OWN BOAT RAMP, LARGE CLUB HOUSE WITH LOTS OF ACTIVITIES TO JOIN IN ON. HAVE HEATED POOL AND SPA. LOW COST TO LIVE HERE WITH A LOW $125.00 HOA FEE WHICH COVERS: WATER, SEWER, MOWING OF LAWN, POOL, AND TRASH. MUST SEE THIS LOVELY HOME THAT IS CONVENIENT TO THE VILLAGES, HOSPITALS, DINING, GROCERY STORES AND DOCTORS. CALL TODAY FOR AN APPOINTMENT!
Location
State FL
County Lake
Community Harbor Oaks Homeowners Cooperative Sub
Zoning RMRP
Interior
Interior Features Ceiling Fans(s), Eat-in Kitchen, Kitchen/Family Room Combo
Heating Central
Cooling Central Air
Flooring Carpet, Vinyl
Furnishings Unfurnished
Fireplace false
Appliance Dryer, Microwave, Range, Refrigerator, Washer
Laundry Outside
Exterior
Exterior Feature Rain Gutters, Sliding Doors
Garage Covered
Community Features Deed Restrictions, Fishing, Pool, Water Access
Utilities Available Electricity Connected
Amenities Available Pool
Waterfront false
Water Access 1
Water Access Desc Lake - Chain of Lakes
Roof Type Metal
Parking Type Covered
Attached Garage false
Garage false
Private Pool No
Building
Lot Description Paved
Story 1
Entry Level One
Foundation Crawlspace
Lot Size Range Up to 10,889 Sq. Ft.
Sewer Private Sewer
Water Private
Architectural Style Other
Structure Type Other,Vinyl Siding
New Construction false
Construction Status Inspections
Others
Pets Allowed Yes
HOA Fee Include Pool,Recreational Facilities,Sewer,Trash,Water
Senior Community Yes
Pet Size Small (16-35 Lbs.)
Ownership Co-op
Monthly Total Fees $125
Acceptable Financing Cash, Conventional
Membership Fee Required Required
Listing Terms Cash, Conventional
Num of Pet 1
Special Listing Condition None
Read Less
Want to know what your home might be worth? Contact us for a FREE valuation!

Our team is ready to help you sell your home for the highest possible price ASAP

© 2024 My Florida Regional MLS DBA Stellar MLS. All Rights Reserved.
Bought with WEICHERT REALTORS HALLMARK PRO

GET MORE INFORMATION





