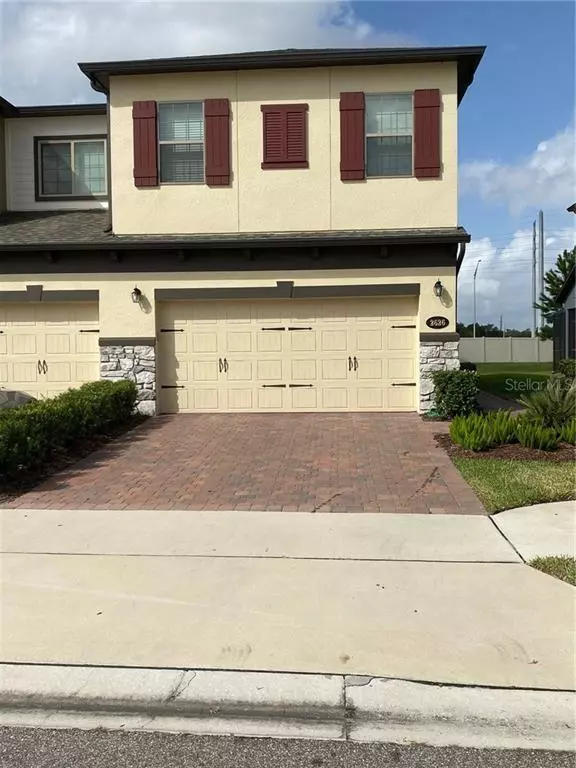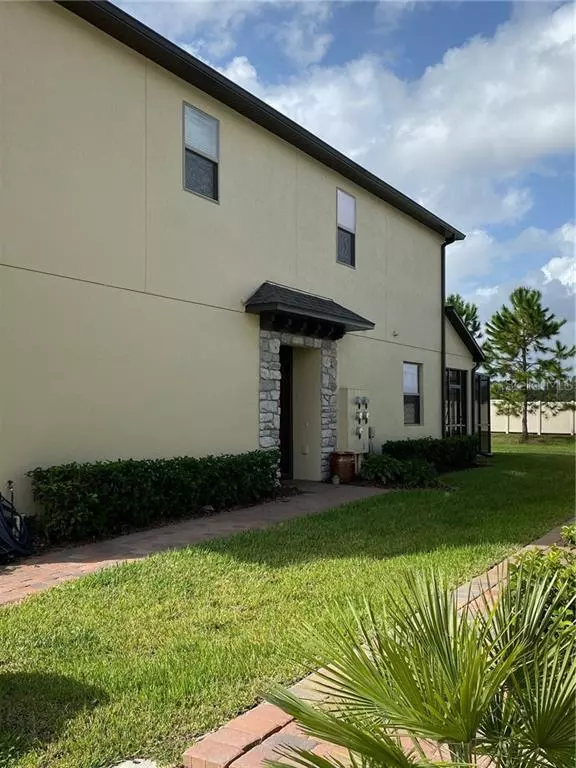$269,000
$269,000
For more information regarding the value of a property, please contact us for a free consultation.
2626 WHITE ISLE LN Orlando, FL 32825
3 Beds
3 Baths
1,727 SqFt
Key Details
Sold Price $269,000
Property Type Townhouse
Sub Type Townhouse
Listing Status Sold
Purchase Type For Sale
Square Footage 1,727 sqft
Price per Sqft $155
Subdivision Econ Lndg Ph 2
MLS Listing ID S5024403
Sold Date 02/21/20
Bedrooms 3
Full Baths 2
Half Baths 1
Construction Status Appraisal,Financing,Inspections,Other Contract Contingencies
HOA Fees $189/mo
HOA Y/N Yes
Year Built 2017
Annual Tax Amount $2,822
Lot Size 2,178 Sqft
Acres 0.05
Property Description
Best value in Econ Landing. Beautiful townhouse centrally located in Central Florida. Granite counters throughout. Customized built in wall units in loft area for entertainment center or hobby area. Located at the end of the lane, numerous extra guest parking spots are convenient to the unit. Gorgeous ceramic tile planking-style floors on first floor. This is a must see property, many extras. Close to downtown, UCF, shopping, airport, all major highways. End unit with spacious two car garage. All three bedrooms are upstairs, including a loft. Garage has (3) 4x8" suspended storage units. Relax in the screened patio off the kitchen. This home is 100% Energy Star 3.1 certified which means it is affordable to operate and you will save money on your electric bills. Core fill insulation R-38, radiant roof barrier, low-E double pane windows and Energy Star appliances. Seller will contribute $5,000 towards closing costs.
Location
State FL
County Orange
Community Econ Lndg Ph 2
Zoning P-D
Rooms
Other Rooms Loft
Interior
Interior Features Kitchen/Family Room Combo, Solid Surface Counters, Split Bedroom
Heating Central, Heat Pump
Cooling Central Air
Flooring Carpet, Ceramic Tile
Fireplace false
Appliance Dishwasher, Dryer, Microwave, Refrigerator, Washer
Exterior
Exterior Feature Irrigation System, Sidewalk
Parking Features Driveway, Garage Door Opener, Guest
Garage Spaces 2.0
Community Features Buyer Approval Required, Deed Restrictions, Park, Playground, Pool, Sidewalks
Utilities Available Cable Connected, Electricity Connected, Fire Hydrant, Sprinkler Meter, Street Lights, Underground Utilities
Roof Type Shingle
Porch Patio, Screened
Attached Garage true
Garage true
Private Pool No
Building
Entry Level Two
Foundation Slab
Lot Size Range Up to 10,889 Sq. Ft.
Sewer Public Sewer
Water None
Architectural Style Traditional
Structure Type Concrete,Stucco
New Construction false
Construction Status Appraisal,Financing,Inspections,Other Contract Contingencies
Schools
Elementary Schools Deerwood Elem (Orange Cty)
Middle Schools Liberty Middle
High Schools University High
Others
Pets Allowed Size Limit
HOA Fee Include Pool,Maintenance Grounds,Pool
Senior Community No
Pet Size Medium (36-60 Lbs.)
Ownership Fee Simple
Monthly Total Fees $189
Acceptable Financing Cash, Conventional, FHA, VA Loan
Membership Fee Required Required
Listing Terms Cash, Conventional, FHA, VA Loan
Num of Pet 2
Special Listing Condition None
Read Less
Want to know what your home might be worth? Contact us for a FREE valuation!

Our team is ready to help you sell your home for the highest possible price ASAP

© 2024 My Florida Regional MLS DBA Stellar MLS. All Rights Reserved.
Bought with THE CARVAJAL GROUP

GET MORE INFORMATION





