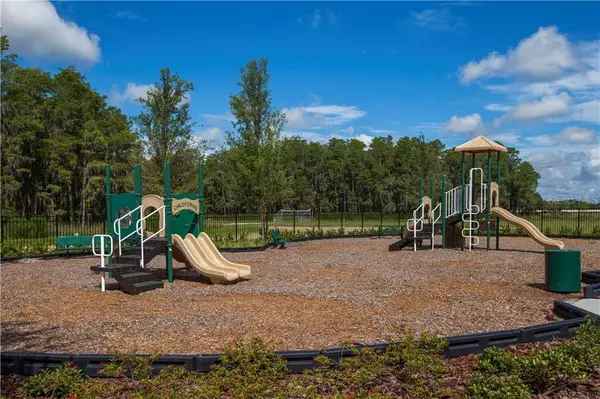$404,990
$409,990
1.2%For more information regarding the value of a property, please contact us for a free consultation.
12099 RYEGRASS TRL Orlando, FL 32824
3 Beds
3 Baths
2,886 SqFt
Key Details
Sold Price $404,990
Property Type Single Family Home
Sub Type Single Family Residence
Listing Status Sold
Purchase Type For Sale
Square Footage 2,886 sqft
Price per Sqft $140
Subdivision Reserve At Sawgrass
MLS Listing ID O5818769
Sold Date 03/28/20
Bedrooms 3
Full Baths 3
Construction Status Financing
HOA Fees $55/mo
HOA Y/N Yes
Year Built 2020
Lot Size 6,098 Sqft
Acres 0.14
Property Description
Under Construction. Ready in March. This Energy Star Certified home has 3-bedrooms, 3-baths, an office nook, loft, extended covered lanai and 3-car garage. Open great room concept on first level with formal dining area and office nook off the great room. Kitchen features 42" light grey cabinets with crown molding, stainless Whirlpool® appliances (including cooktop & double ovens), granite countertops and walk-in pantry. Beautiful laminate flooring in the main areas. Upstairs Master Suite has a tray ceiling, adjacent sitting area, walk-in closet, dual sink vanity with granite counters, soaking tub, glass-enclosed shower and privacy lavatory. Located close to major highways, Orlando International Airport, Lake Nona, shops and dining. The Reserve at Sawgrass offers residents a Community Pool with Cabana, Playground, Sports Field and Dog Park.
Location
State FL
County Orange
Community Reserve At Sawgrass
Zoning P-D
Rooms
Other Rooms Attic, Formal Dining Room Separate, Great Room, Inside Utility
Interior
Interior Features Eat-in Kitchen, Open Floorplan, Solid Wood Cabinets, Stone Counters, Tray Ceiling(s), Walk-In Closet(s)
Heating Central
Cooling Central Air
Flooring Carpet, Ceramic Tile, Laminate
Fireplace false
Appliance Cooktop, Dishwasher, Microwave, Other
Laundry Inside
Exterior
Exterior Feature Irrigation System, Sliding Doors
Parking Features Driveway
Garage Spaces 3.0
Community Features Playground, Pool, Sidewalks
Utilities Available BB/HS Internet Available, Cable Available, Electricity Connected, Phone Available, Public, Water Available
Amenities Available Playground, Pool
Roof Type Shingle
Porch Covered, Front Porch, Rear Porch
Attached Garage true
Garage true
Private Pool No
Building
Lot Description In County, Sidewalk, Paved
Entry Level Two
Foundation Slab
Lot Size Range Up to 10,889 Sq. Ft.
Builder Name Beazer Homes
Sewer Public Sewer
Water Public
Structure Type Block,Stucco
New Construction true
Construction Status Financing
Schools
Elementary Schools Wetherbee Elementary School
Middle Schools South Creek Middle
High Schools Cypress Creek High
Others
Pets Allowed Yes
HOA Fee Include Pool,Recreational Facilities
Senior Community No
Ownership Fee Simple
Monthly Total Fees $55
Acceptable Financing Cash, Conventional, FHA, VA Loan
Membership Fee Required Required
Listing Terms Cash, Conventional, FHA, VA Loan
Special Listing Condition None
Read Less
Want to know what your home might be worth? Contact us for a FREE valuation!

Our team is ready to help you sell your home for the highest possible price ASAP

© 2024 My Florida Regional MLS DBA Stellar MLS. All Rights Reserved.
Bought with THE FIRM RE
GET MORE INFORMATION





