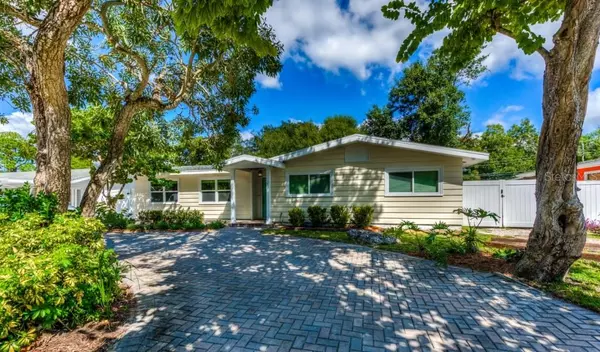$285,000
$285,000
For more information regarding the value of a property, please contact us for a free consultation.
2629 MARTIN ST Sarasota, FL 34237
2 Beds
2 Baths
1,344 SqFt
Key Details
Sold Price $285,000
Property Type Single Family Home
Sub Type Single Family Residence
Listing Status Sold
Purchase Type For Sale
Square Footage 1,344 sqft
Price per Sqft $212
Subdivision Patricia Manor
MLS Listing ID A4447966
Sold Date 10/29/19
Bedrooms 2
Full Baths 2
HOA Y/N No
Year Built 1954
Annual Tax Amount $2,663
Lot Size 10,890 Sqft
Acres 0.25
Lot Dimensions 74x145
Property Description
CLOSE TO DOWNTOWN, completely renovated inside and out! Adorable 2 bedroom 2 bath plus den in the quaint Paver Park area. A large brick pavered circular drive & front patio welcome you home. Pride of ownership is evident in the quality of the updates completed in 2010 which include A/C, plumbing, electrical, hurricane PGT low E windows, new roof & gorgeous finishes inside. Brand new paint inside & out. The chef's kitchen boasts stainless appliances, dry bar with designer glass doors, a huge breakfast bar, wood coffered ceiling & beautiful granite counters. Rich porcelain tile runs throughout most of the home which is open and full of natural light. There's an oversized indoor utility room loaded with storage space & extra cabinetry and the master features a spacious walk in closet. The den opens to the great room accented by glass French doors and the extra bonus room opens to an enormous back pavered patio measuring 24 x 31! The roomy fenced rear yard is a tropical oasis and includes a 10 x 35 custom built pergola with bench seating and fire pit, the perfect place to entertain, grow vegetables in your raised garden or just relax in the hammock under the shade trees. Need a workshop or studio? The concrete block detached garage completed in 2015 measures 23 x 23 and features a loft with tremendous storage. This is a must see close to all that Sarasota offers. Great restaurants, shopping, entertainment, cultural venues and of course the famous beaches! Don't miss out, schedule your private showing now!
Location
State FL
County Sarasota
Community Patricia Manor
Zoning RSF2
Rooms
Other Rooms Bonus Room, Den/Library/Office, Great Room, Inside Utility
Interior
Interior Features Ceiling Fans(s), Dry Bar, High Ceilings, Living Room/Dining Room Combo, Open Floorplan, Solid Wood Cabinets, Stone Counters, Thermostat, Walk-In Closet(s), Window Treatments
Heating Central, Electric
Cooling Central Air
Flooring Carpet, Tile
Furnishings Unfurnished
Fireplace false
Appliance Dishwasher, Disposal, Dryer, Electric Water Heater, Microwave, Range, Refrigerator, Washer
Laundry Inside, Laundry Room
Exterior
Exterior Feature Fence, French Doors, Lighting, Storage
Garage Boat, Circular Driveway, Garage Door Opener, Oversized, Workshop in Garage
Garage Spaces 1.0
Utilities Available BB/HS Internet Available, Cable Available, Electricity Connected, Public, Sewer Connected
Waterfront false
Roof Type Shingle
Parking Type Boat, Circular Driveway, Garage Door Opener, Oversized, Workshop in Garage
Attached Garage false
Garage true
Private Pool No
Building
Lot Description City Limits, Near Public Transit, Oversized Lot, Paved
Entry Level One
Foundation Slab
Lot Size Range Up to 10,889 Sq. Ft.
Sewer Public Sewer
Water Public
Structure Type Wood Frame,Wood Siding
New Construction false
Schools
Elementary Schools Alta Vista Elementary
Middle Schools Booker Middle
High Schools Sarasota High
Others
Pets Allowed Yes
Senior Community No
Ownership Fee Simple
Acceptable Financing Cash, Conventional, FHA, VA Loan
Membership Fee Required None
Listing Terms Cash, Conventional, FHA, VA Loan
Special Listing Condition None
Read Less
Want to know what your home might be worth? Contact us for a FREE valuation!

Our team is ready to help you sell your home for the highest possible price ASAP

© 2024 My Florida Regional MLS DBA Stellar MLS. All Rights Reserved.
Bought with BETTER HOMES AND GARDENS REAL ESTATE ATCHLEY PROPE

GET MORE INFORMATION





